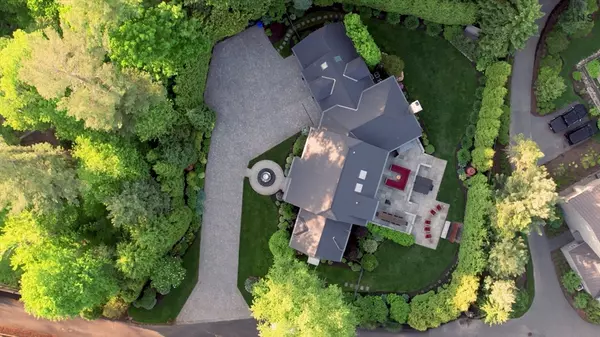682 Hammond St Brookline, MA 02467
UPDATED:
10/05/2024 01:29 PM
Key Details
Property Type Single Family Home
Sub Type Single Family Residence
Listing Status Active
Purchase Type For Sale
Square Footage 5,440 sqft
Price per Sqft $1,461
MLS Listing ID 73245710
Style Contemporary
Bedrooms 5
Full Baths 5
Half Baths 1
HOA Y/N false
Year Built 1996
Annual Tax Amount $46,148
Tax Year 2024
Lot Size 0.690 Acres
Acres 0.69
Property Description
Location
State MA
County Norfolk
Area Chestnut Hill
Zoning S25
Direction From Route 9, driveway on left just before Pine Street. There is no sign.
Rooms
Family Room Flooring - Hardwood, Recessed Lighting, Lighting - Overhead
Primary Bedroom Level Second
Dining Room Closet/Cabinets - Custom Built, Flooring - Hardwood, Wet Bar, Recessed Lighting, Wine Chiller, Lighting - Overhead
Kitchen Closet/Cabinets - Custom Built, Flooring - Hardwood, Dining Area, Pantry, Countertops - Stone/Granite/Solid, Countertops - Upgraded, Kitchen Island, Cabinets - Upgraded, Deck - Exterior, Exterior Access, Recessed Lighting, Slider, Stainless Steel Appliances, Wine Chiller, Lighting - Overhead
Interior
Interior Features Closet, Closet/Cabinets - Custom Built, Recessed Lighting, Storage, Lighting - Overhead, Bathroom - Full, Bathroom - Double Vanity/Sink, Bathroom - Tiled With Shower Stall, Walk-In Closet(s), Countertops - Stone/Granite/Solid, Double Vanity, Dressing Room, Vaulted Ceiling(s), Bathroom - With Shower Stall, Bathroom - Half, Pedestal Sink, Entrance Foyer, Bathroom, Exercise Room, Mud Room, Wet Bar, Wired for Sound
Heating Forced Air, Natural Gas
Cooling Central Air
Flooring Tile, Hardwood, Flooring - Hardwood, Flooring - Stone/Ceramic Tile
Fireplaces Number 1
Fireplaces Type Living Room
Appliance Gas Water Heater, Water Heater, Oven, Dishwasher, Disposal, Trash Compactor, Microwave, Range, Refrigerator, Freezer, Washer, Dryer, Water Treatment, Wine Refrigerator, Range Hood, Plumbed For Ice Maker
Laundry Flooring - Hardwood, Countertops - Stone/Granite/Solid, Cabinets - Upgraded, Electric Dryer Hookup, Gas Dryer Hookup, Washer Hookup, Sink, Second Floor
Exterior
Exterior Feature Deck, Deck - Composite, Patio, Rain Gutters, Hot Tub/Spa, Professional Landscaping, Fenced Yard, Outdoor Gas Grill Hookup
Garage Spaces 3.0
Fence Fenced/Enclosed, Fenced
Community Features Public Transportation, Shopping, Park, Walk/Jog Trails, Golf, Medical Facility, Conservation Area, Highway Access, House of Worship, Private School, Public School, University
Utilities Available for Electric Range, for Electric Oven, for Gas Dryer, Washer Hookup, Icemaker Connection, Outdoor Gas Grill Hookup
Waterfront false
Roof Type Shingle
Parking Type Attached, Paved Drive, Paved
Total Parking Spaces 8
Garage Yes
Building
Lot Description Wooded, Level
Foundation Concrete Perimeter
Sewer Public Sewer
Water Public
Others
Senior Community false
GET MORE INFORMATION




