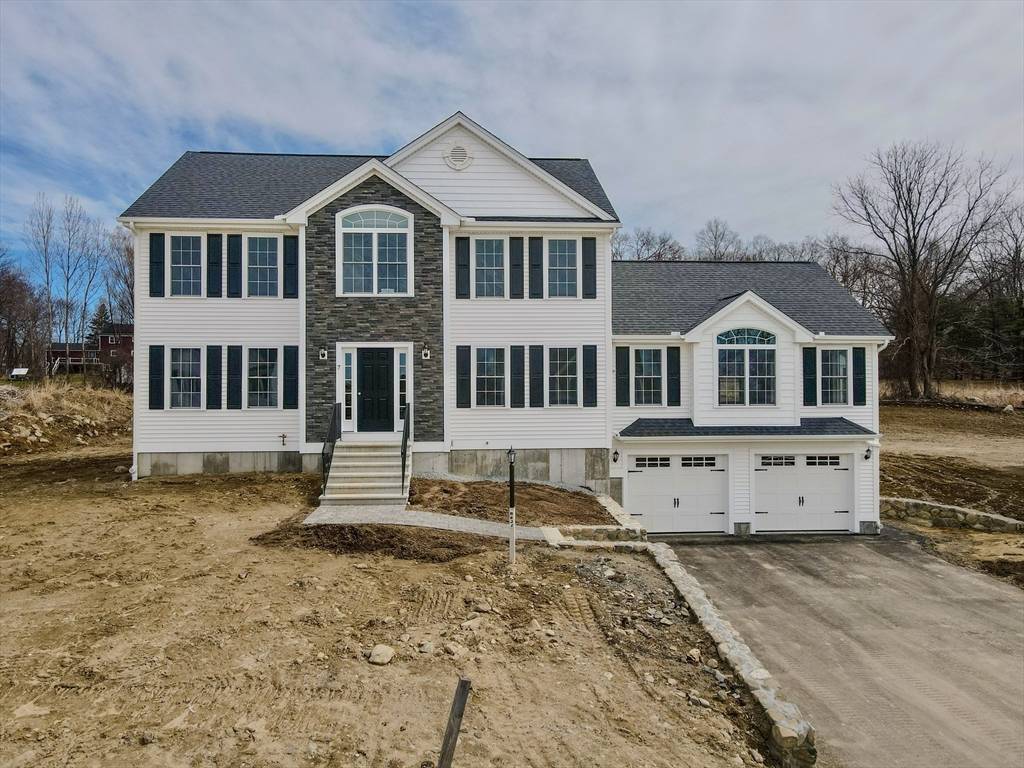7 Esther Way #4 Dracut, MA 01826
UPDATED:
Key Details
Sold Price $862,106
Property Type Single Family Home
Sub Type Single Family Residence
Listing Status Sold
Purchase Type For Sale
Square Footage 2,760 sqft
Price per Sqft $312
Subdivision Sunset Hill
MLS Listing ID 73299730
Sold Date 04/04/25
Style Colonial
Bedrooms 4
Full Baths 2
Half Baths 1
HOA Y/N false
Year Built 2024
Tax Year 2024
Lot Size 0.480 Acres
Acres 0.48
Property Sub-Type Single Family Residence
Property Description
Location
State MA
County Middlesex
Zoning res
Direction Bridge St to Avis Ave, then take left on Esther Way
Rooms
Basement Full, Garage Access, Radon Remediation System, Concrete, Unfinished
Primary Bedroom Level Second
Interior
Interior Features Finish - Sheetrock
Heating Forced Air, Natural Gas
Cooling Central Air
Flooring Wood, Vinyl, Carpet
Fireplaces Number 1
Appliance Gas Water Heater, Tankless Water Heater, Range, Dishwasher, Disposal, Microwave
Laundry Second Floor
Exterior
Garage Spaces 2.0
Community Features Sidewalks
View Y/N Yes
View Scenic View(s)
Roof Type Shingle
Total Parking Spaces 6
Garage Yes
Building
Lot Description Cul-De-Sac, Cleared, Level, Sloped
Foundation Concrete Perimeter
Sewer Public Sewer
Water Public
Architectural Style Colonial
Schools
Middle Schools Richardson
High Schools Dracut
Others
Senior Community false
Bought with Dan O'Connell Sr • LAER Realty Partners
GET MORE INFORMATION



