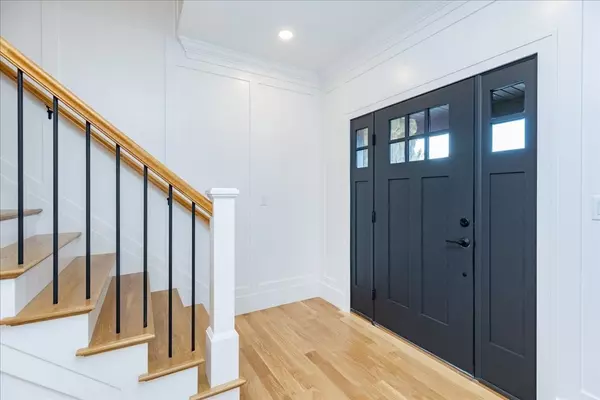4A Maureen Drive Burlington, MA 01803
UPDATED:
11/15/2024 04:52 PM
Key Details
Property Type Single Family Home
Sub Type Single Family Residence
Listing Status Active
Purchase Type For Sale
Square Footage 5,451 sqft
Price per Sqft $427
MLS Listing ID 73309967
Style Colonial
Bedrooms 4
Full Baths 5
HOA Y/N false
Year Built 2024
Tax Year 2024
Property Description
Location
State MA
County Middlesex
Zoning RES
Direction Bedford Street to Maureen Drive
Rooms
Family Room Cathedral Ceiling(s), Flooring - Hardwood, Exterior Access, Open Floorplan, Recessed Lighting, Wainscoting
Basement Interior Entry, Unfinished
Primary Bedroom Level Second
Dining Room Flooring - Hardwood, Open Floorplan, Recessed Lighting, Window Seat
Kitchen Flooring - Hardwood, Dining Area, Pantry, Countertops - Stone/Granite/Solid, Kitchen Island, Wet Bar, Exterior Access, Open Floorplan, Recessed Lighting, Stainless Steel Appliances, Wine Chiller, Gas Stove
Interior
Interior Features Bathroom - 3/4, Recessed Lighting, Office, Bonus Room, 3/4 Bath, Wet Bar, Walk-up Attic
Heating Natural Gas
Cooling Central Air
Flooring Tile, Hardwood, Flooring - Hardwood
Fireplaces Number 2
Fireplaces Type Family Room
Appliance Range, Dishwasher, Disposal, Trash Compactor, Microwave, Refrigerator, Freezer, Wine Refrigerator
Laundry Sink, Second Floor
Exterior
Exterior Feature Patio, Professional Landscaping, Sprinkler System, Decorative Lighting, Stone Wall, Outdoor Gas Grill Hookup
Garage Spaces 2.0
Community Features Public Transportation, Shopping, Pool, Tennis Court(s), Park, Walk/Jog Trails, Medical Facility, House of Worship, Public School
Utilities Available for Gas Range, Outdoor Gas Grill Hookup
Roof Type Shingle
Total Parking Spaces 4
Garage Yes
Building
Foundation Concrete Perimeter
Sewer Public Sewer
Water Public
Architectural Style Colonial
Schools
Elementary Schools Francis Wyman
Middle Schools Msms
High Schools Bhs
Others
Senior Community false
GET MORE INFORMATION



