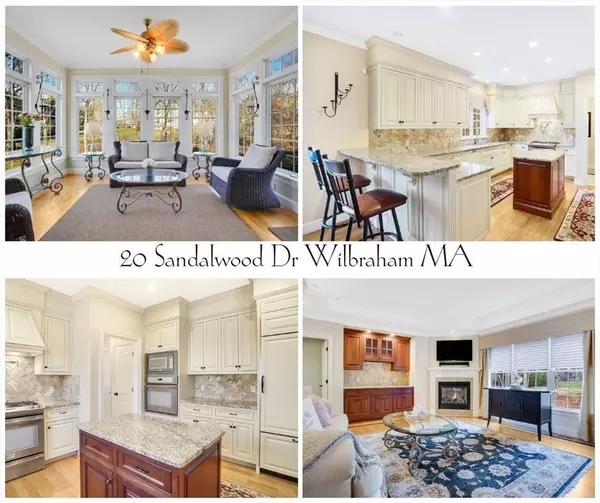20 Sandalwood Dr #20 Wilbraham, MA 01095
OPEN HOUSE
Sun Jan 26, 1:00pm - 2:30pm
UPDATED:
01/15/2025 08:05 AM
Key Details
Property Type Condo
Sub Type Condominium
Listing Status Active
Purchase Type For Sale
Square Footage 3,404 sqft
Price per Sqft $190
MLS Listing ID 73316307
Bedrooms 3
Full Baths 3
Half Baths 1
HOA Fees $449/mo
Year Built 2007
Annual Tax Amount $8,706
Tax Year 2024
Property Description
Location
State MA
County Hampden
Zoning Condo
Direction Stonyhill to Cedar Ridge to Sandalwood
Rooms
Family Room Walk-In Closet(s), Flooring - Wall to Wall Carpet, Window(s) - Picture
Basement Y
Primary Bedroom Level First
Dining Room Flooring - Wood
Kitchen Flooring - Wood, Window(s) - Picture, Pantry, Countertops - Stone/Granite/Solid, Kitchen Island, Cabinets - Upgraded, Open Floorplan, Recessed Lighting, Pot Filler Faucet, Gas Stove, Crown Molding
Interior
Interior Features Wet Bar
Heating Forced Air, Natural Gas
Cooling Central Air
Flooring Wood, Tile, Carpet
Fireplaces Number 1
Fireplaces Type Living Room
Appliance Range, Oven, Dishwasher, Microwave, Refrigerator, Washer, Dryer
Laundry Flooring - Stone/Ceramic Tile, Window(s) - Picture, First Floor
Exterior
Exterior Feature Patio, Covered Patio/Deck, Professional Landscaping
Garage Spaces 2.0
Community Features Public Transportation, Shopping, Park, Medical Facility, Highway Access, House of Worship, Public School
Total Parking Spaces 3
Garage Yes
Building
Story 2
Sewer Public Sewer
Water Public
Others
Senior Community false
GET MORE INFORMATION



