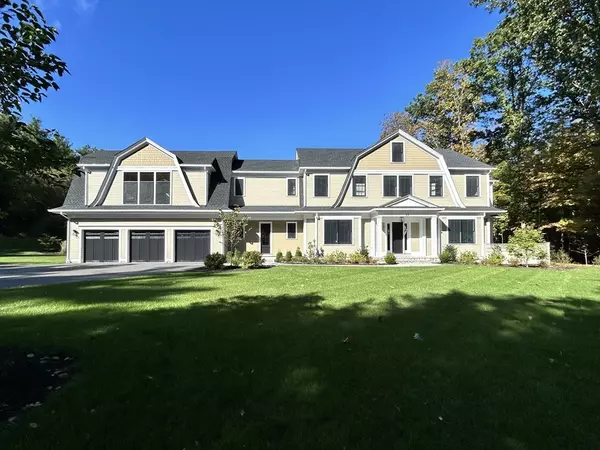15 Heather Lane Needham, MA 02492
UPDATED:
01/08/2025 06:44 PM
Key Details
Property Type Single Family Home
Sub Type Single Family Residence
Listing Status Active
Purchase Type For Sale
Square Footage 8,730 sqft
Price per Sqft $463
Subdivision Heather Lane
MLS Listing ID 73322967
Style Colonial
Bedrooms 8
Full Baths 8
Half Baths 2
HOA Y/N true
Year Built 2025
Tax Year 2025
Lot Size 1.370 Acres
Acres 1.37
Property Description
Location
State MA
County Norfolk
Zoning SRA
Direction Chestnut Street / South Street intersection to GPS 50 Heather Lane
Rooms
Family Room Flooring - Hardwood, Exterior Access
Basement Full, Finished, Interior Entry, Garage Access, Sump Pump
Primary Bedroom Level Second
Dining Room Closet/Cabinets - Custom Built, Flooring - Hardwood, Wet Bar, Crown Molding, Decorative Molding
Kitchen Flooring - Hardwood, Dining Area, Pantry, Countertops - Stone/Granite/Solid, Kitchen Island, Wet Bar
Interior
Interior Features Bathroom - Full, Closet, Wet bar, Home Office, Bedroom, Game Room, Central Vacuum, Walk-up Attic
Heating Central, Forced Air, Heat Pump, Natural Gas
Cooling Central Air
Flooring Hardwood, Flooring - Hardwood
Fireplaces Number 1
Fireplaces Type Family Room
Appliance Gas Water Heater, Water Heater, Oven, Dishwasher, Disposal, Microwave, Range, Refrigerator, ENERGY STAR Qualified Refrigerator, ENERGY STAR Qualified Dishwasher, Vacuum System, Range Hood, Cooktop
Laundry Sink, Second Floor, Washer Hookup
Exterior
Exterior Feature Patio
Garage Spaces 3.0
Community Features Public Transportation, Shopping, Pool, Tennis Court(s), Park, Walk/Jog Trails, Golf, Medical Facility, Bike Path, Conservation Area, Highway Access, House of Worship, Private School, Public School, T-Station, University
Utilities Available for Electric Range, for Gas Oven, Washer Hookup, Generator Connection
Roof Type Shingle
Total Parking Spaces 8
Garage Yes
Building
Lot Description Level
Foundation Concrete Perimeter
Sewer Public Sewer
Water Public
Architectural Style Colonial
Schools
Elementary Schools Newman
Middle Schools Pollard
High Schools Needham High
Others
Senior Community false
GET MORE INFORMATION



