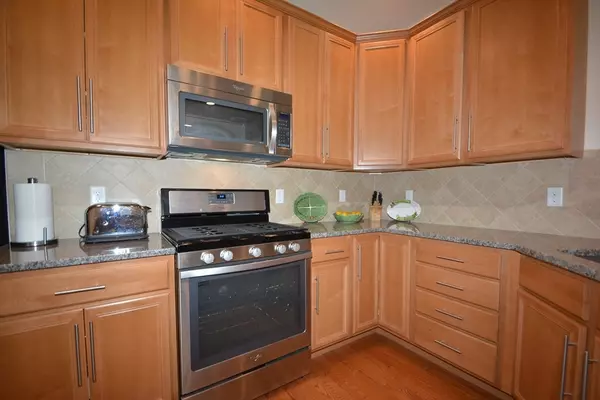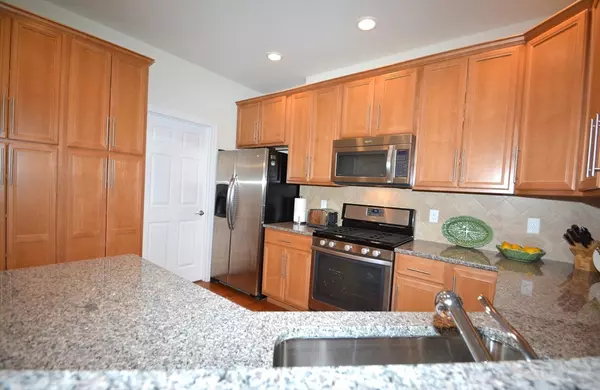25 Herrick Drive #25 Methuen, MA 01844
UPDATED:
01/11/2025 08:05 AM
Key Details
Property Type Condo
Sub Type Condominium
Listing Status Active
Purchase Type For Sale
Square Footage 1,961 sqft
Price per Sqft $362
MLS Listing ID 73323787
Bedrooms 2
Full Baths 2
Half Baths 1
HOA Fees $523/mo
Year Built 2012
Annual Tax Amount $6,517
Tax Year 2024
Property Description
Location
State MA
County Essex
Zoning MB
Direction Rte. 110 to Wheeler St. to Sherwood Drive, Left on Herrick Drive. Minutes to rte. 93
Rooms
Family Room Flooring - Wall to Wall Carpet, Recessed Lighting
Basement Y
Primary Bedroom Level Main, First
Dining Room Flooring - Hardwood
Kitchen Flooring - Hardwood, Pantry, Countertops - Stone/Granite/Solid, Breakfast Bar / Nook, Cabinets - Upgraded, Open Floorplan, Recessed Lighting, Stainless Steel Appliances, Peninsula
Interior
Interior Features Recessed Lighting, Home Office
Heating Forced Air, Natural Gas
Cooling Central Air
Flooring Tile, Carpet, Hardwood, Flooring - Wall to Wall Carpet
Appliance Range, Dishwasher, Disposal, Microwave
Laundry Flooring - Stone/Ceramic Tile, Main Level, First Floor, In Unit, Electric Dryer Hookup
Exterior
Exterior Feature Deck - Composite, Professional Landscaping, Sprinkler System
Garage Spaces 2.0
Pool Association, In Ground, Heated
Community Features Pool, Tennis Court(s), Walk/Jog Trails, Highway Access, Adult Community
Utilities Available for Gas Range, for Electric Dryer
Roof Type Shingle
Total Parking Spaces 2
Garage Yes
Building
Story 3
Sewer Public Sewer
Water Public
Others
Pets Allowed Yes w/ Restrictions
Senior Community true
GET MORE INFORMATION



