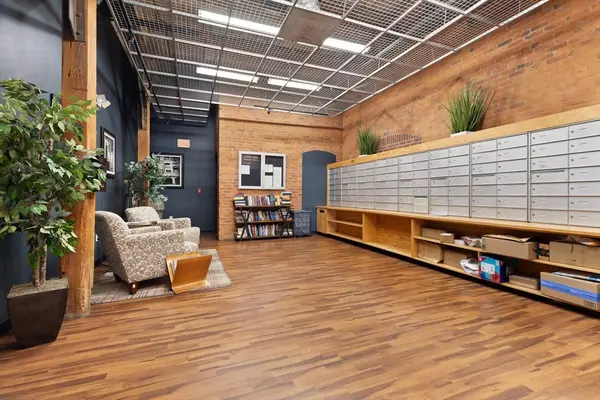60 Dudley St #218 Chelsea, MA 02150
UPDATED:
01/14/2025 12:12 PM
Key Details
Property Type Condo
Sub Type Condominium
Listing Status Active
Purchase Type For Sale
Square Footage 1,104 sqft
Price per Sqft $379
MLS Listing ID 73324095
Bedrooms 1
Full Baths 1
HOA Fees $511/mo
Year Built 1919
Annual Tax Amount $1,807
Tax Year 2024
Property Description
Location
State MA
County Suffolk
Area Bellingham Square
Zoning 1021
Direction Webster Ave to Dudley St. PLEASE park on Dudley St. DO NOT park in lot. Deeded reserved spaces.
Rooms
Basement Y
Primary Bedroom Level Main, Second
Kitchen Cathedral Ceiling(s), Open Floorplan, Gas Stove, Lighting - Pendant
Interior
Interior Features Closet, Open Floorplan, Entrance Foyer, Internet Available - Unknown
Heating Forced Air, Natural Gas, Individual, Unit Control
Cooling Central Air
Flooring Concrete, Hardwood
Appliance Range, Dishwasher, Disposal, Microwave, Refrigerator, Freezer, Washer, Dryer
Laundry Electric Dryer Hookup, Washer Hookup, Second Floor, In Unit
Exterior
Exterior Feature Deck - Roof, City View(s)
Fence Security
Community Features Public Transportation, Shopping, Park, Bike Path, Highway Access, House of Worship, Public School, T-Station
Utilities Available for Gas Range, for Gas Oven, for Electric Dryer, Washer Hookup
View Y/N Yes
View City
Roof Type Rubber
Total Parking Spaces 1
Garage No
Building
Story 1
Sewer Public Sewer
Water Public
Schools
Elementary Schools Chelsea Public
Middle Schools Chelsea Public
High Schools Chelsea Public
Others
Pets Allowed Yes w/ Restrictions
Senior Community false
Acceptable Financing Contract
Listing Terms Contract
GET MORE INFORMATION



