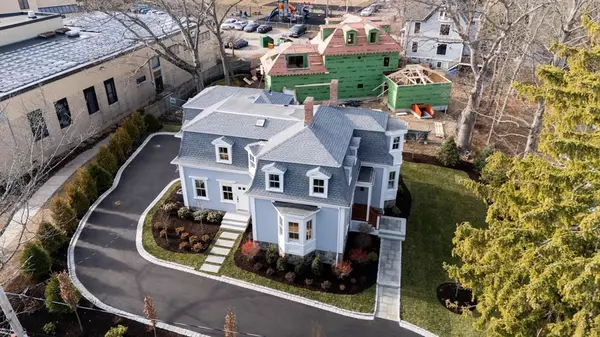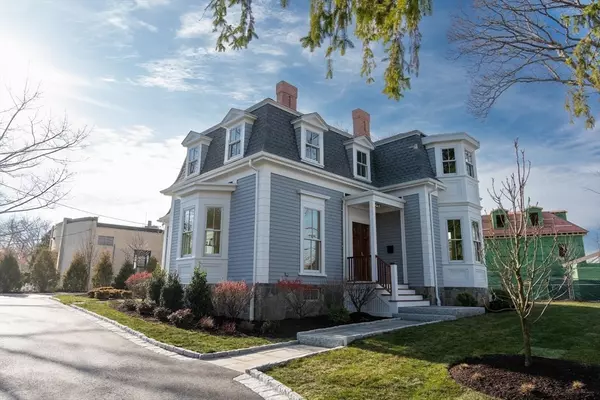113 Grove Street Newton, MA 02466
OPEN HOUSE
Sat Jan 25, 12:00pm - 1:30pm
UPDATED:
01/13/2025 08:05 AM
Key Details
Property Type Single Family Home
Sub Type Single Family Residence
Listing Status Active
Purchase Type For Sale
Square Footage 4,000 sqft
Price per Sqft $599
MLS Listing ID 73324601
Style Victorian
Bedrooms 4
Full Baths 4
Half Baths 1
HOA Y/N false
Year Built 1860
Tax Year 2024
Lot Size 10,018 Sqft
Acres 0.23
Property Description
Location
State MA
County Middlesex
Zoning SR3
Direction Washington Street to Grove Street
Rooms
Basement Full, Finished, Interior Entry, Bulkhead
Primary Bedroom Level Second
Interior
Interior Features Bathroom, Media Room, Wet Bar
Heating Forced Air, Radiant
Cooling Central Air
Flooring Wood, Tile, Wood Laminate
Fireplaces Number 1
Appliance Water Heater, Tankless Water Heater, Range, Dishwasher, Disposal, Microwave, Refrigerator, Wine Refrigerator, Range Hood
Laundry Second Floor, Electric Dryer Hookup, Washer Hookup
Exterior
Exterior Feature Porch, Patio, Rain Gutters, Professional Landscaping, Sprinkler System, Decorative Lighting
Garage Spaces 1.0
Fence Fenced/Enclosed
Community Features Public Transportation, Shopping, Park, Golf, Medical Facility, Highway Access, House of Worship, Private School, Public School, T-Station, University
Utilities Available for Gas Range, for Gas Oven, for Electric Dryer, Washer Hookup
Roof Type Shingle,Rubber
Total Parking Spaces 3
Garage Yes
Building
Lot Description Level
Foundation Concrete Perimeter
Sewer Public Sewer
Water Public
Architectural Style Victorian
Schools
Elementary Schools Williams
Middle Schools Brown Middle
High Schools N South
Others
Senior Community false
GET MORE INFORMATION



