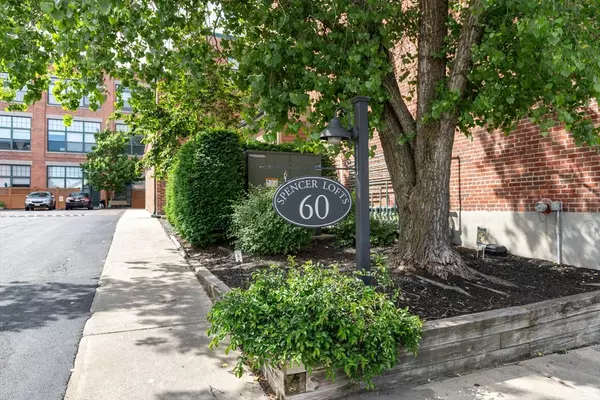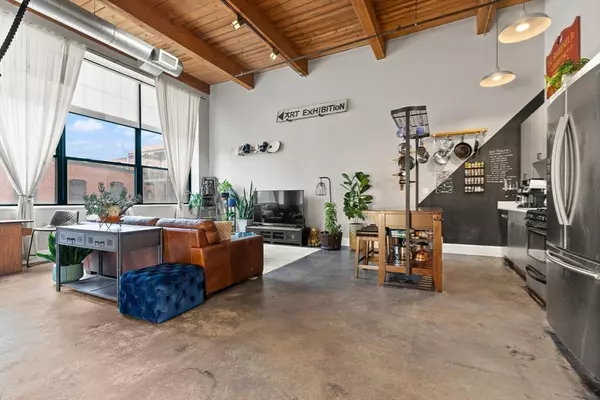60 Dudley St #214 Chelsea, MA 02150
UPDATED:
01/21/2025 06:15 PM
Key Details
Property Type Condo
Sub Type Condominium
Listing Status Active
Purchase Type For Sale
Square Footage 1,104 sqft
Price per Sqft $439
MLS Listing ID 73326208
Bedrooms 1
Full Baths 1
HOA Fees $480/mo
Year Built 1919
Annual Tax Amount $1,882
Tax Year 2024
Property Description
Location
State MA
County Suffolk
Area Bellingham Square
Zoning 1021
Direction Webster to Dudley St. PLEASE park on Street. Lot is reserved Resident Parking.
Rooms
Basement Y
Primary Bedroom Level Main, Second
Kitchen Cathedral Ceiling(s), Open Floorplan, Gas Stove, Lighting - Pendant
Interior
Interior Features Open Floorplan, Recessed Lighting, Home Office, Internet Available - Unknown
Heating Forced Air, Natural Gas, Individual, Unit Control
Cooling Central Air
Flooring Tile, Concrete
Appliance Range, Dishwasher, Disposal, Microwave, Refrigerator, Freezer, Washer, Dryer
Laundry Electric Dryer Hookup, Washer Hookup, Second Floor, In Unit
Exterior
Exterior Feature Deck - Roof, City View(s)
Fence Security
Community Features Public Transportation, Shopping, Park, Bike Path, Highway Access, House of Worship, Public School, T-Station
Utilities Available for Gas Range, for Gas Oven, for Electric Dryer, Washer Hookup
Waterfront Description Beach Front,Ocean,1 to 2 Mile To Beach,Beach Ownership(Public)
View Y/N Yes
View City
Roof Type Rubber
Total Parking Spaces 1
Garage No
Building
Story 1
Sewer Public Sewer
Water Public
Schools
Elementary Schools Chelsea Public
Middle Schools Chelsea Public
High Schools Chelsea Public
Others
Pets Allowed Yes w/ Restrictions
Senior Community false
Acceptable Financing Contract
Listing Terms Contract
GET MORE INFORMATION



