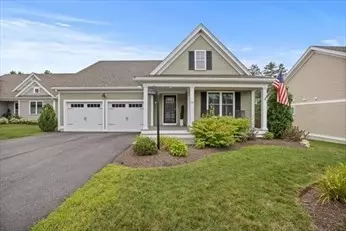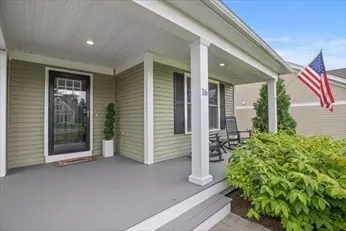16 Winterberry Way Plymouth, MA 02360
OPEN HOUSE
Sat Jan 25, 11:00am - 1:00pm
UPDATED:
01/19/2025 08:05 AM
Key Details
Property Type Single Family Home
Sub Type Single Family Residence
Listing Status Active
Purchase Type For Sale
Square Footage 2,231 sqft
Price per Sqft $340
Subdivision Redbrook
MLS Listing ID 73326265
Style Ranch
Bedrooms 2
Full Baths 3
HOA Fees $495/mo
HOA Y/N true
Year Built 2017
Annual Tax Amount $8,896
Tax Year 2024
Lot Size 10,018 Sqft
Acres 0.23
Property Description
Location
State MA
County Plymouth
Zoning res
Direction River Run Way to Wareham Rd to Winterberry Way
Rooms
Family Room Flooring - Wall to Wall Carpet, Window(s) - Bay/Bow/Box, Open Floorplan, Slider
Basement Full, Partially Finished, Walk-Out Access
Primary Bedroom Level Main, First
Dining Room Flooring - Hardwood, Window(s) - Bay/Bow/Box, Open Floorplan
Kitchen Flooring - Hardwood, Window(s) - Bay/Bow/Box, Countertops - Stone/Granite/Solid, Kitchen Island, Open Floorplan
Interior
Interior Features Vaulted Ceiling(s), Open Floorplan, Sun Room
Heating Forced Air, Natural Gas
Cooling Central Air
Flooring Tile, Carpet, Hardwood, Flooring - Wall to Wall Carpet
Fireplaces Number 1
Fireplaces Type Living Room
Appliance Range, Microwave, Refrigerator, Washer, Dryer
Laundry First Floor
Exterior
Exterior Feature Deck - Composite
Garage Spaces 2.0
Community Features Pool, Walk/Jog Trails, Golf, Medical Facility, Bike Path, Conservation Area
Utilities Available for Gas Range
Waterfront Description Beach Front,Lake/Pond,1/10 to 3/10 To Beach,Beach Ownership(Association)
View Y/N Yes
View Scenic View(s)
Roof Type Asphalt/Composition Shingles
Total Parking Spaces 2
Garage Yes
Building
Lot Description Level
Foundation Concrete Perimeter
Sewer Other
Water Private
Architectural Style Ranch
Others
Senior Community false
GET MORE INFORMATION



