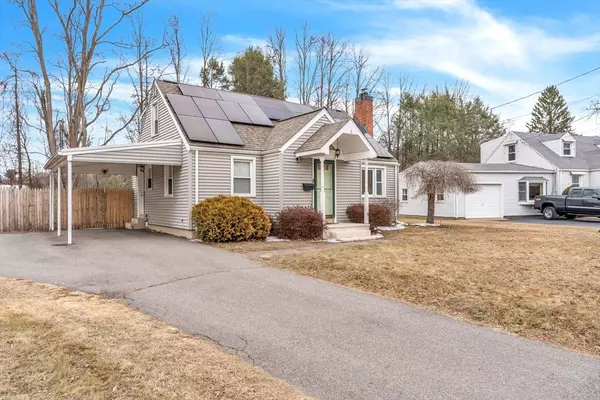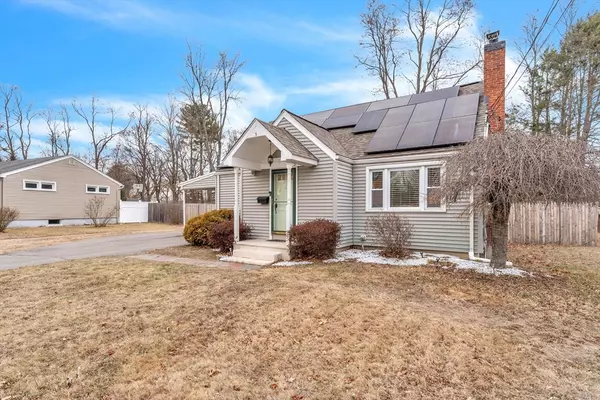5 Charter Rd Ellington, CT 06029
UPDATED:
02/06/2025 08:30 AM
Key Details
Property Type Single Family Home
Sub Type Single Family Residence
Listing Status Pending
Purchase Type For Sale
Square Footage 1,315 sqft
Price per Sqft $273
MLS Listing ID 73326358
Style Cape
Bedrooms 3
Full Baths 2
HOA Y/N false
Year Built 1953
Annual Tax Amount $4,919
Tax Year 2024
Lot Size 0.360 Acres
Acres 0.36
Property Sub-Type Single Family Residence
Property Description
Location
State CT
County Tolland
Zoning 2
Direction West Rd to Charter Rd
Rooms
Basement Partially Finished
Primary Bedroom Level First
Dining Room Flooring - Hardwood, Exterior Access, Slider
Kitchen Flooring - Stone/Ceramic Tile
Interior
Heating Electric, Active Solar, Wood Stove
Cooling None
Fireplaces Number 1
Fireplaces Type Living Room
Appliance Range, Refrigerator
Laundry In Basement
Exterior
Exterior Feature Deck, Storage, Fenced Yard
Garage Spaces 1.0
Fence Fenced
Roof Type Shingle
Total Parking Spaces 4
Garage Yes
Building
Lot Description Level
Foundation Concrete Perimeter
Sewer Public Sewer
Water Public
Architectural Style Cape
Others
Senior Community false
Virtual Tour https://www.dropbox.com/scl/fi/ydifn07keaea7ueqyscct/5-Charter-Rd-Ellington-CT-06029_Unbranded.mp4?rlkey=ijb55l0mrxfs44x9mmzx3u9zr&raw=1
GET MORE INFORMATION



