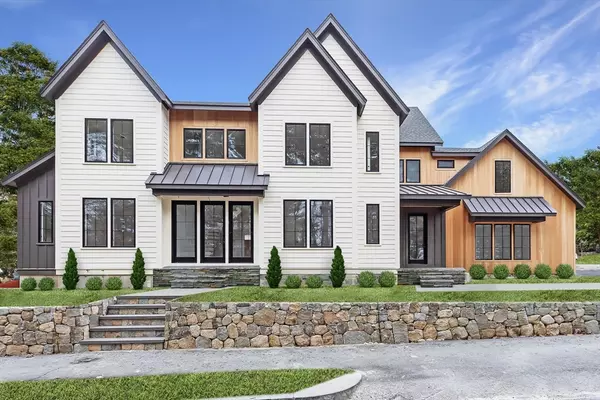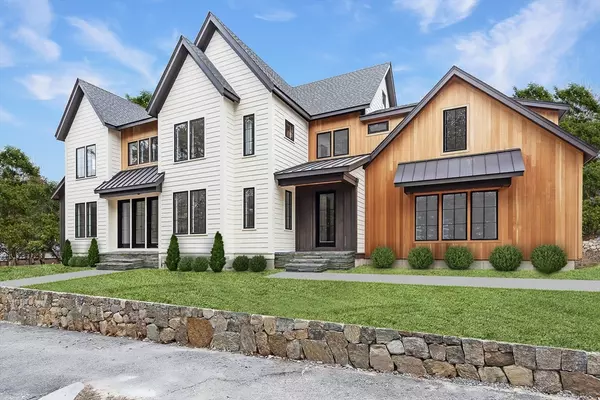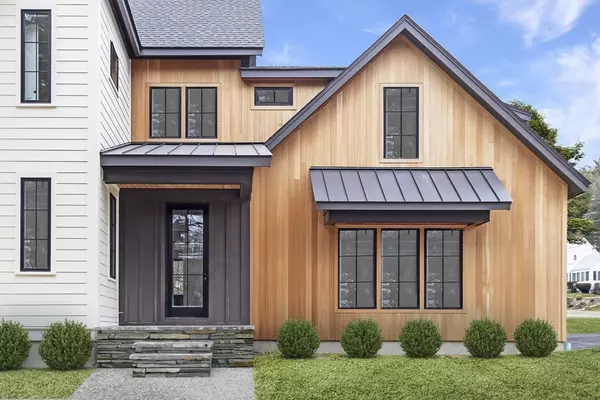267 Broad Meadow Rd Needham, MA 02492
UPDATED:
01/19/2025 08:05 AM
Key Details
Property Type Single Family Home
Sub Type Single Family Residence
Listing Status Active
Purchase Type For Sale
Square Footage 6,100 sqft
Price per Sqft $524
MLS Listing ID 73326566
Style Colonial,Contemporary
Bedrooms 6
Full Baths 6
HOA Y/N false
Year Built 2025
Annual Tax Amount $999
Tax Year 2025
Lot Size 9,147 Sqft
Acres 0.21
Property Description
Location
State MA
County Norfolk
Zoning SRB
Direction USE GPS
Rooms
Family Room Flooring - Hardwood, Cable Hookup, Exterior Access, High Speed Internet Hookup, Open Floorplan, Recessed Lighting
Basement Full, Finished, Bulkhead, Sump Pump
Primary Bedroom Level Second
Dining Room Closet/Cabinets - Custom Built, Flooring - Hardwood, Wet Bar, Open Floorplan, Recessed Lighting, Lighting - Sconce
Kitchen Flooring - Hardwood, Dining Area, Countertops - Stone/Granite/Solid, Kitchen Island, Cabinets - Upgraded, Open Floorplan, Recessed Lighting, Lighting - Sconce, Lighting - Pendant
Interior
Interior Features Bathroom - Full, Walk-In Closet(s), Closet/Cabinets - Custom Built, Cable Hookup, High Speed Internet Hookup, Lighting - Overhead, Bathroom - Tiled With Tub, Recessed Lighting, Bedroom, Bathroom, Bonus Room, Exercise Room, Walk-up Attic, Wired for Sound, Internet Available - Unknown
Heating Natural Gas, Hydro Air
Cooling Central Air
Flooring Tile, Marble, Hardwood, Flooring - Hardwood, Flooring - Stone/Ceramic Tile, Flooring - Vinyl
Fireplaces Number 3
Fireplaces Type Family Room, Living Room, Master Bedroom
Appliance Gas Water Heater, Water Heater, Range, Dishwasher, Disposal, Microwave, Refrigerator, Range Hood
Laundry Closet/Cabinets - Custom Built, Flooring - Stone/Ceramic Tile, Countertops - Stone/Granite/Solid, Second Floor, Electric Dryer Hookup, Washer Hookup
Exterior
Exterior Feature Porch, Patio, Covered Patio/Deck, Rain Gutters, Professional Landscaping, Sprinkler System
Garage Spaces 2.0
Community Features Public Transportation, Shopping, Pool, Tennis Court(s), Park, Walk/Jog Trails, Golf, Medical Facility, Laundromat, Bike Path, Conservation Area, Highway Access, House of Worship, Private School, Public School, T-Station
Utilities Available for Gas Range, for Gas Oven, for Electric Dryer, Washer Hookup
Roof Type Shingle,Metal
Total Parking Spaces 2
Garage Yes
Building
Lot Description Corner Lot
Foundation Concrete Perimeter
Sewer Public Sewer
Water Public
Architectural Style Colonial, Contemporary
Schools
Elementary Schools Broadmeadow
Middle Schools Pollard
High Schools Needham High
Others
Senior Community false
GET MORE INFORMATION



