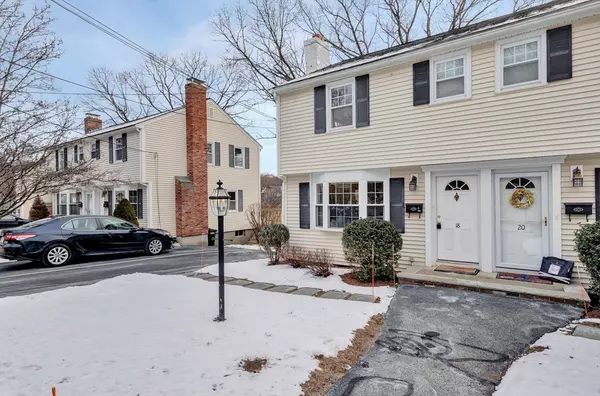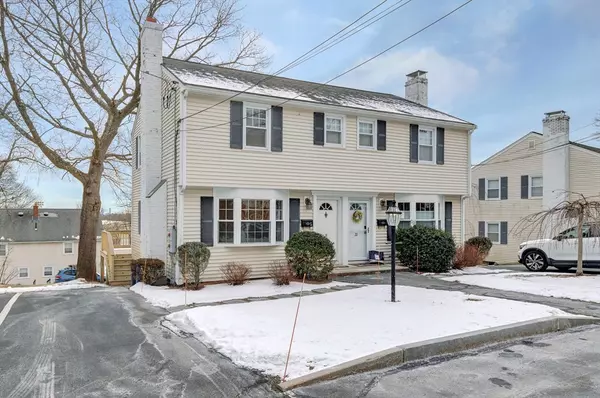18 Rockaway Lane #18 Arlington, MA 02474
OPEN HOUSE
Fri Jan 24, 11:30am - 1:00pm
Sat Jan 25, 11:00am - 12:30pm
UPDATED:
01/21/2025 08:30 AM
Key Details
Property Type Condo
Sub Type Condominium
Listing Status Active
Purchase Type For Sale
Square Footage 1,255 sqft
Price per Sqft $477
MLS Listing ID 73327536
Bedrooms 2
Full Baths 1
HOA Fees $571/mo
Year Built 1963
Annual Tax Amount $5,414
Tax Year 2024
Property Description
Location
State MA
County Middlesex
Zoning R2
Direction Summer to Rockaway, across from hockey rink/field/bike-path
Rooms
Basement Y
Primary Bedroom Level Second
Dining Room Flooring - Hardwood, Handicap Equipped, Deck - Exterior, Exterior Access, Open Floorplan, Remodeled
Kitchen Flooring - Stone/Ceramic Tile, Dining Area, Countertops - Stone/Granite/Solid, Cabinets - Upgraded, Open Floorplan, Remodeled, Stainless Steel Appliances, Gas Stove, Peninsula
Interior
Heating Forced Air, Natural Gas
Cooling Central Air
Flooring Tile, Hardwood
Fireplaces Number 1
Fireplaces Type Living Room
Appliance Range, Dishwasher, Disposal, Refrigerator, Washer, Dryer
Laundry Washer Hookup, In Basement, In Unit
Exterior
Exterior Feature Deck, Deck - Composite
Community Features Public Transportation, Shopping, Park, Walk/Jog Trails, Bike Path, Conservation Area, Public School
Utilities Available for Gas Range, Washer Hookup
Roof Type Shingle
Total Parking Spaces 2
Garage No
Building
Story 3
Sewer Public Sewer
Water Public
Schools
Elementary Schools Peirce
Middle Schools Gibbs/Ottoson
High Schools Arlington High
Others
Pets Allowed Yes w/ Restrictions
Senior Community false
GET MORE INFORMATION



