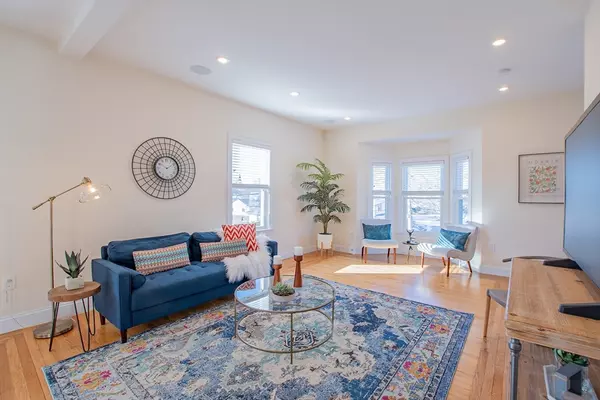65 High St #2 Woburn, MA 01801
OPEN HOUSE
Thu Jan 23, 11:30am - 11:45am
Thu Jan 23, 12:00pm - 1:00pm
Sat Jan 25, 12:00pm - 1:30pm
Sun Jan 26, 12:00pm - 1:30pm
UPDATED:
01/21/2025 08:30 AM
Key Details
Property Type Condo
Sub Type Condominium
Listing Status Active
Purchase Type For Sale
Square Footage 1,495 sqft
Price per Sqft $451
MLS Listing ID 73325904
Bedrooms 3
Full Baths 2
HOA Fees $433/mo
Year Built 1872
Annual Tax Amount $4,989
Tax Year 2024
Property Description
Location
State MA
County Middlesex
Area Walnut Hill
Zoning R-2
Direction Head toward downtown Woburn, and turn onto High Street.
Rooms
Basement Y
Primary Bedroom Level Third
Kitchen Flooring - Hardwood, Dining Area, Countertops - Stone/Granite/Solid, Recessed Lighting, Stainless Steel Appliances, Gas Stove
Interior
Heating Forced Air, Natural Gas
Cooling Central Air
Flooring Tile, Hardwood
Appliance Range, Dishwasher, Disposal, Refrigerator, Range Hood
Laundry In Unit, Electric Dryer Hookup, Washer Hookup
Exterior
Exterior Feature Porch, Deck - Wood, Deck - Access Rights, Garden
Community Features Public Transportation, Shopping, Park, Walk/Jog Trails, Medical Facility, Bike Path, Highway Access, House of Worship, Private School, Public School
Utilities Available for Gas Range, for Gas Oven, for Electric Dryer, Washer Hookup
Roof Type Shingle
Total Parking Spaces 2
Garage No
Building
Story 3
Sewer Public Sewer
Water Public
Schools
Elementary Schools Shamrock Elem
Middle Schools Joyce Middle
High Schools Woburn Memorial
Others
Pets Allowed Yes
Senior Community false
Acceptable Financing Contract
Listing Terms Contract
GET MORE INFORMATION



