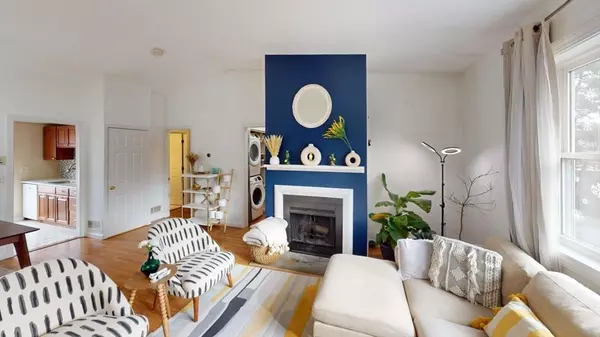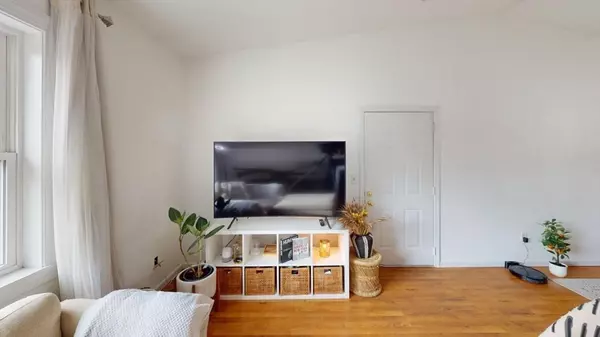425 Main St #2B Hudson, MA 01749
OPEN HOUSE
Sun Jan 26, 1:00pm - 2:00pm
UPDATED:
01/22/2025 01:12 PM
Key Details
Property Type Condo
Sub Type Condominium
Listing Status Active
Purchase Type For Sale
Square Footage 910 sqft
Price per Sqft $384
MLS Listing ID 73327707
Bedrooms 2
Full Baths 2
HOA Fees $354/mo
Year Built 1981
Annual Tax Amount $3,781
Tax Year 2024
Property Description
Location
State MA
County Middlesex
Zoning CND
Direction Broad St onto Main St.
Rooms
Basement N
Interior
Interior Features Internet Available - Unknown
Heating Forced Air, Electric
Cooling Central Air
Flooring Tile, Wood Laminate
Fireplaces Number 1
Appliance Range, Dishwasher, Microwave, Refrigerator
Laundry In Unit
Exterior
Exterior Feature Balcony
Garage Spaces 1.0
Community Features Public Transportation, Shopping, Walk/Jog Trails, Golf, Laundromat, Bike Path, Highway Access, House of Worship, Public School
Utilities Available for Electric Range
Roof Type Shingle
Total Parking Spaces 1
Garage Yes
Building
Story 2
Sewer Public Sewer
Water Public
Others
Pets Allowed Yes w/ Restrictions
Senior Community false
Acceptable Financing Contract
Listing Terms Contract
GET MORE INFORMATION



