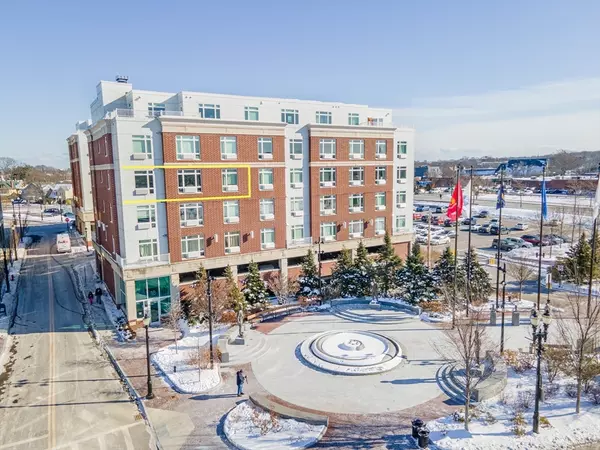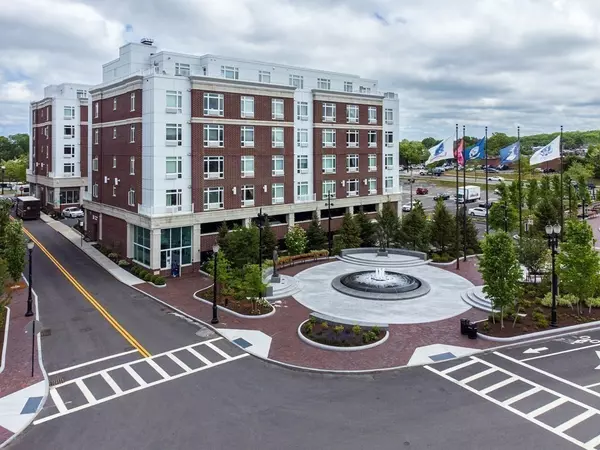18 Cliveden St #406W Quincy, MA 02169
OPEN HOUSE
Sun Feb 23, 12:00pm - 2:00pm
UPDATED:
02/21/2025 04:09 AM
Key Details
Property Type Condo
Sub Type Condominium
Listing Status Active
Purchase Type For Sale
Square Footage 1,151 sqft
Price per Sqft $634
MLS Listing ID 73328935
Bedrooms 2
Full Baths 2
HOA Fees $333
Year Built 2017
Annual Tax Amount $6,824
Tax Year 2024
Property Sub-Type Condominium
Property Description
Location
State MA
County Norfolk
Area Quincy Center
Zoning rb
Direction From Burgin Pkwy to Cliveden. From Hancock street to Cliveden
Rooms
Basement N
Primary Bedroom Level First
Dining Room Closet - Linen, Flooring - Wood, Open Floorplan, Recessed Lighting
Kitchen Flooring - Wood, Countertops - Upgraded, Breakfast Bar / Nook, Cabinets - Upgraded, Dryer Hookup - Gas, Open Floorplan, Recessed Lighting, Stainless Steel Appliances, Washer Hookup, Gas Stove, Peninsula, Lighting - Pendant
Interior
Heating Heat Pump, Electric
Cooling Heat Pump
Flooring Wood, Wood Laminate
Appliance Disposal, Microwave, ENERGY STAR Qualified Refrigerator, ENERGY STAR Qualified Dishwasher, ENERGY STAR Qualified Washer, Range, Plumbed For Ice Maker
Laundry In Unit, Electric Dryer Hookup, Washer Hookup
Exterior
Exterior Feature Sprinkler System
Garage Spaces 1.0
Community Features Public Transportation, Shopping, Tennis Court(s), Park, Walk/Jog Trails, Golf, Laundromat, Bike Path, Conservation Area, Highway Access, House of Worship, Marina, Private School, Public School, T-Station, Other
Utilities Available for Gas Range, for Electric Dryer, Washer Hookup, Icemaker Connection
Waterfront Description Beach Front,Bay,1 to 2 Mile To Beach,Beach Ownership(Public)
Roof Type Rubber
Garage Yes
Building
Story 1
Sewer Public Sewer
Water Public
Others
Pets Allowed Yes w/ Restrictions
Senior Community false
GET MORE INFORMATION



