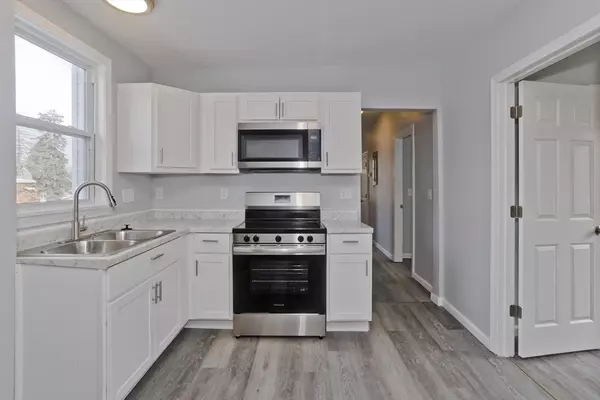64 Thompson St Springfield, MA 01109
UPDATED:
02/13/2025 04:05 PM
Key Details
Property Type Multi-Family
Sub Type Multi Family
Listing Status Active
Purchase Type For Sale
Square Footage 1,892 sqft
Price per Sqft $214
MLS Listing ID 73329809
Bedrooms 5
Full Baths 2
Year Built 1876
Annual Tax Amount $2,555
Tax Year 2024
Lot Size 4,791 Sqft
Acres 0.11
Property Sub-Type Multi Family
Property Description
Location
State MA
County Hampden
Zoning R1
Direction Off Saint James Avenue or Off State Street
Rooms
Basement Full, Walk-Out Access, Interior Entry
Interior
Interior Features Pantry, Upgraded Cabinets, Upgraded Countertops, Bathroom With Tub & Shower, Walk-Up Attic, Bathroom With Tub, Remodeled, Living Room, Kitchen
Heating Forced Air, Natural Gas, Individual, Unit Control
Flooring Laminate
Appliance Range, Microwave, Refrigerator
Exterior
Garage Spaces 2.0
Fence Fenced/Enclosed
Community Features Public Transportation, Shopping, Medical Facility, Laundromat, Highway Access, Public School, Sidewalks
Utilities Available for Electric Range
Roof Type Shingle
Total Parking Spaces 4
Garage Yes
Building
Story 3
Foundation Brick/Mortar
Sewer Public Sewer
Water Public
Others
Senior Community false
GET MORE INFORMATION



