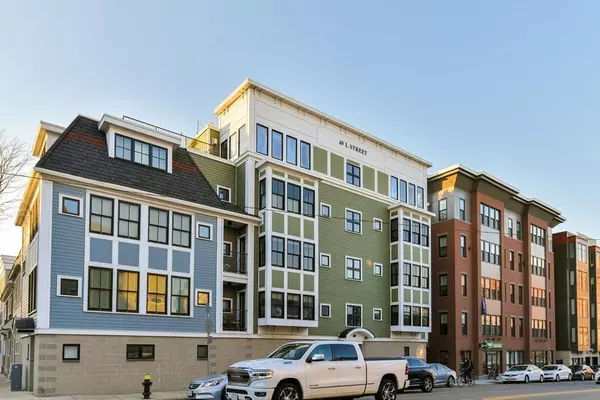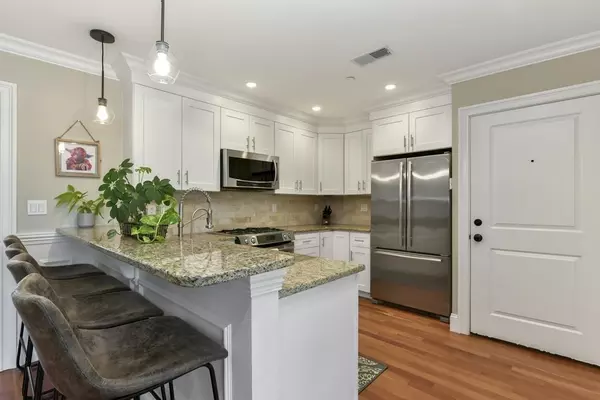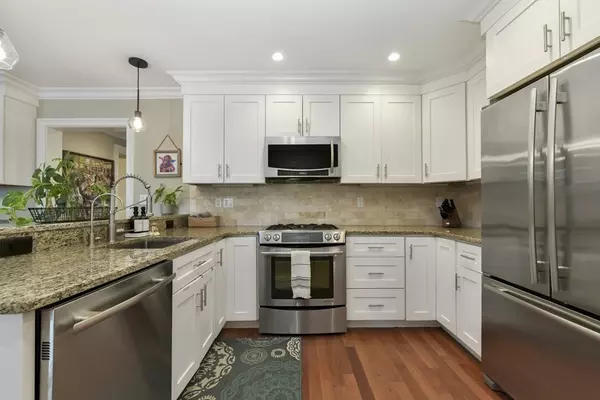See all 22 photos
$4,900
2 BD
2 BA
1,126 SqFt
New
49 L St #5 Boston, MA 02127
REQUEST A TOUR If you would like to see this home without being there in person, select the "Virtual Tour" option and your agent will contact you to discuss available opportunities.
In-PersonVirtual Tour
UPDATED:
02/03/2025 08:05 AM
Key Details
Property Type Condo
Sub Type Condominium
Listing Status Active
Purchase Type For Rent
Square Footage 1,126 sqft
MLS Listing ID 73330883
Bedrooms 2
Full Baths 2
HOA Y/N false
Rental Info Term of Rental(12)
Year Built 2014
Available Date 2025-05-01
Property Description
Avail 5/1! South Boston luxury condo 1126 sqft, 2 beds, 2 full baths w/ 1 garage parking. This sunny condo features central heat/air, hardwood floors, a private balcony, in-unit laundry, intercom system w/ video, and elevator. Other highlights include an open floor plan, huge living & dining area, granite kitchen countertop, gas fireplace, and stainless steel appliances. Plenty of sunlight throughout. Both bedrooms are of equal size w/ ample closet space. One has an en-suite bath. Outdoor patio w/ gas connection for bbq. Add'nl storage stackable in garage. 49 L St is conveniently located off of E. Broadway St, close to shops, cafes, restaurants, bars, and is just minutes from the Seaport District, Boston's #1 attraction and neighborhood. Close by L Street Beach, Castle Island, Medal of Honor Park, and South Station - just one stop to Downtown. Easy access to I-93, I-90, & RT 1, or the Ted Williams Tunnel to Logan airport. Renters need renter insurance. Water & sewage included.
Location
State MA
County Suffolk
Direction gps
Interior
Heating Natural Gas
Fireplaces Number 1
Appliance Range, Dishwasher, Disposal, Microwave, Refrigerator, Washer, Dryer
Laundry In Unit
Exterior
Exterior Feature Balcony
Garage Spaces 1.0
Community Features Public Transportation, Shopping, Park, Walk/Jog Trails, Medical Facility, Bike Path, Highway Access, House of Worship, Marina, Private School
Garage Yes
Others
Pets Allowed No
Senior Community false
Listed by RE/MAX Real Estate Center
GET MORE INFORMATION



