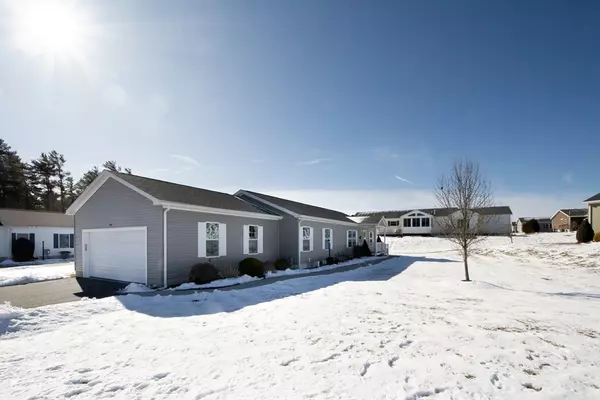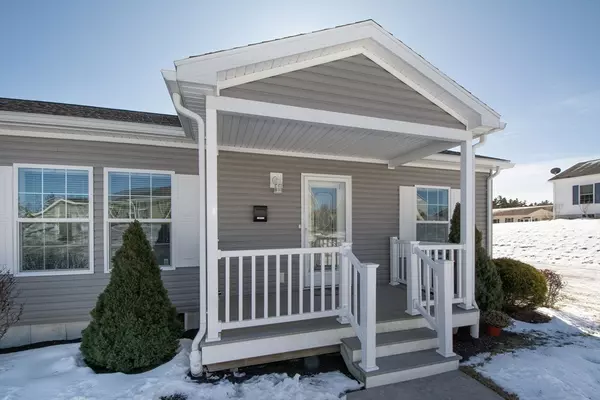5707 Green St Middleboro, MA 02346
UPDATED:
02/23/2025 08:06 AM
Key Details
Property Type Single Family Home
Sub Type Single Family Residence
Listing Status Active
Purchase Type For Sale
Square Footage 1,485 sqft
Price per Sqft $296
Subdivision Oak Point
MLS Listing ID 73335147
Style Ranch
Bedrooms 3
Full Baths 2
HOA Fees $950/mo
HOA Y/N true
Year Built 2017
Tax Year 2024
Property Sub-Type Single Family Residence
Property Description
Location
State MA
County Plymouth
Zoning Res
Direction Plain Street to Oak Point Drive to Green St.
Rooms
Primary Bedroom Level First
Dining Room Exterior Access, Recessed Lighting, Slider, Crown Molding
Kitchen Countertops - Stone/Granite/Solid, Kitchen Island, Recessed Lighting, Gas Stove
Interior
Heating Central, Forced Air
Cooling Central Air
Flooring Vinyl, Carpet, Wood Laminate
Appliance Gas Water Heater, Range, Dishwasher, Microwave, Refrigerator, Washer, Dryer, Plumbed For Ice Maker
Laundry Electric Dryer Hookup, Washer Hookup, First Floor
Exterior
Exterior Feature Porch, Porch - Screened, Professional Landscaping
Garage Spaces 2.0
Community Features Public Transportation, Shopping, Pool, Tennis Court(s), Park, Walk/Jog Trails, Bike Path, Conservation Area, Highway Access, House of Worship, Private School, Public School, T-Station
Utilities Available for Gas Range, for Electric Dryer, Washer Hookup, Icemaker Connection
Roof Type Shingle
Total Parking Spaces 2
Garage Yes
Building
Lot Description Level
Foundation Other
Sewer Public Sewer, Private Sewer
Water Public
Architectural Style Ranch
Others
Senior Community true
GET MORE INFORMATION



