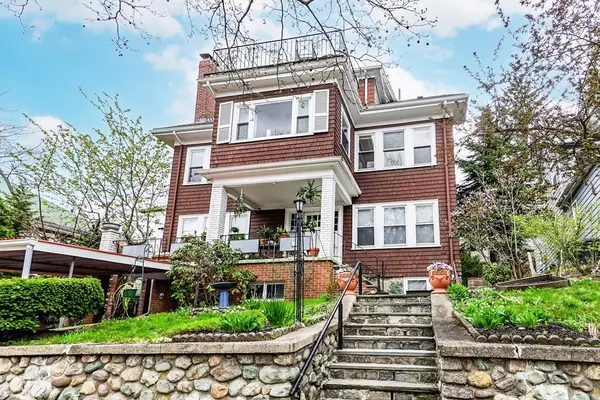51 Wallingford Rd Boston, MA 02135

UPDATED:
Key Details
Property Type Multi-Family
Sub Type 2 Family - 2 Units Up/Down
Listing Status Active
Purchase Type For Sale
Square Footage 3,436 sqft
Price per Sqft $421
MLS Listing ID 73346655
Bedrooms 6
Full Baths 4
Year Built 1920
Annual Tax Amount $16,310
Tax Year 2024
Lot Size 3,920 Sqft
Acres 0.09
Property Sub-Type 2 Family - 2 Units Up/Down
Property Description
Location
State MA
County Suffolk
Area Brighton
Zoning R3
Direction Comm Avenue to Wallingford, Or Chestnut Hill Avenue to Wallingford
Rooms
Basement Full, Partially Finished, Walk-Out Access, Interior Entry
Interior
Interior Features Bathroom With Tub & Shower, Living Room, Dining Room, Kitchen, Office/Den
Heating Steam, Natural Gas
Cooling Window Unit(s)
Flooring Hardwood
Fireplaces Number 2
Fireplaces Type Wood Burning
Appliance Range, Refrigerator, Freezer
Exterior
Exterior Feature Balcony/Deck
Community Features Public Transportation, Shopping, Medical Facility
Total Parking Spaces 2
Garage No
Building
Story 4
Foundation Concrete Perimeter
Sewer Public Sewer
Water Public
Others
Senior Community false
Acceptable Financing Contract
Listing Terms Contract
GET MORE INFORMATION




