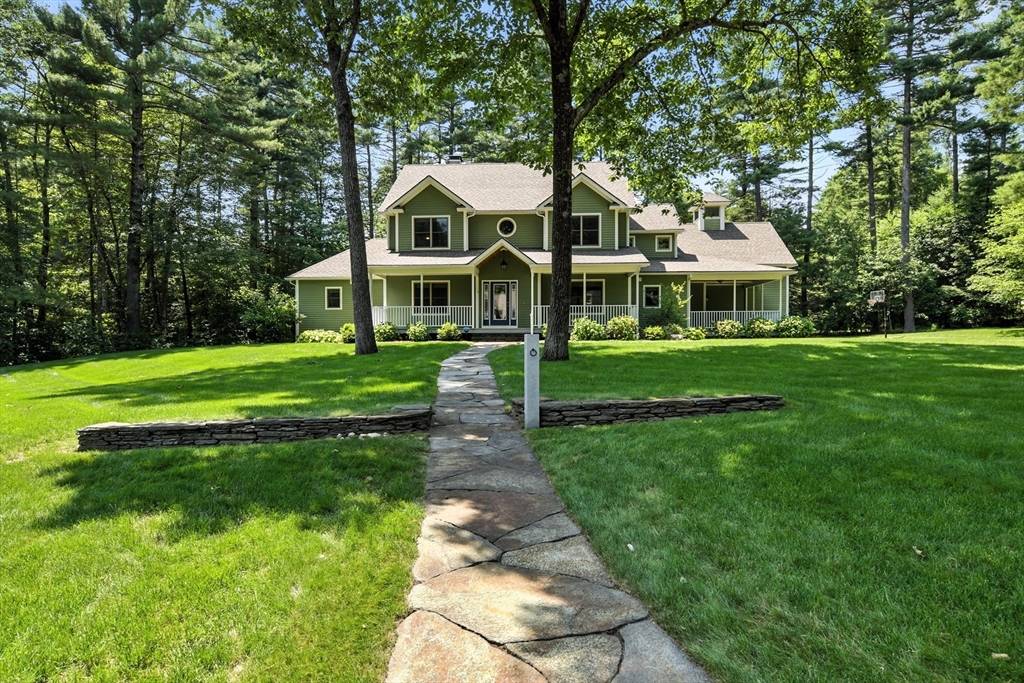19 Hawthorn Rd Amherst, MA 01002
OPEN HOUSE
Thu Jun 26, 4:00pm - 6:00pm
Sun Jun 29, 12:00pm - 2:00pm
UPDATED:
Key Details
Property Type Single Family Home
Sub Type Single Family Residence
Listing Status Active
Purchase Type For Sale
Square Footage 3,654 sqft
Price per Sqft $270
Subdivision Amherst Hills
MLS Listing ID 73396125
Style Colonial,Contemporary
Bedrooms 4
Full Baths 3
Half Baths 1
HOA Y/N false
Year Built 2005
Annual Tax Amount $18,275
Tax Year 2025
Lot Size 0.740 Acres
Acres 0.74
Property Sub-Type Single Family Residence
Property Description
Location
State MA
County Hampshire
Zoning RES
Direction Station Rd-->Hawthorn Rd-->#19 on the left
Rooms
Family Room Flooring - Hardwood
Basement Full, Interior Entry, Bulkhead, Unfinished
Primary Bedroom Level Main, First
Dining Room Flooring - Hardwood
Kitchen Flooring - Stone/Ceramic Tile, Dining Area, Countertops - Stone/Granite/Solid, Kitchen Island
Interior
Interior Features Bathroom - Full, Bathroom - With Tub & Shower, Closet, Closet/Cabinets - Custom Built, Balcony - Interior, Bathroom, Bonus Room, Home Office, Center Hall, High Speed Internet
Heating Forced Air, Natural Gas
Cooling Central Air
Flooring Wood, Tile, Carpet, Flooring - Stone/Ceramic Tile, Flooring - Wall to Wall Carpet, Flooring - Hardwood, Flooring - Wood
Fireplaces Number 1
Fireplaces Type Living Room
Appliance Gas Water Heater, Range, Oven, Dishwasher, Microwave, Refrigerator, Washer, Dryer
Laundry Bathroom - Half, Flooring - Stone/Ceramic Tile, First Floor, Electric Dryer Hookup, Washer Hookup
Exterior
Exterior Feature Porch, Deck, Deck - Composite, Rain Gutters
Garage Spaces 2.0
Community Features Public Transportation, Walk/Jog Trails, Golf, Bike Path, House of Worship, Private School, Public School, University, Sidewalks
Utilities Available for Gas Range, for Electric Dryer, Washer Hookup
Roof Type Shingle
Total Parking Spaces 4
Garage Yes
Building
Lot Description Level
Foundation Concrete Perimeter
Sewer Public Sewer
Water Public
Architectural Style Colonial, Contemporary
Schools
Elementary Schools Ft River
Middle Schools Arms
High Schools Arhs
Others
Senior Community false
Acceptable Financing Contract
Listing Terms Contract
GET MORE INFORMATION



