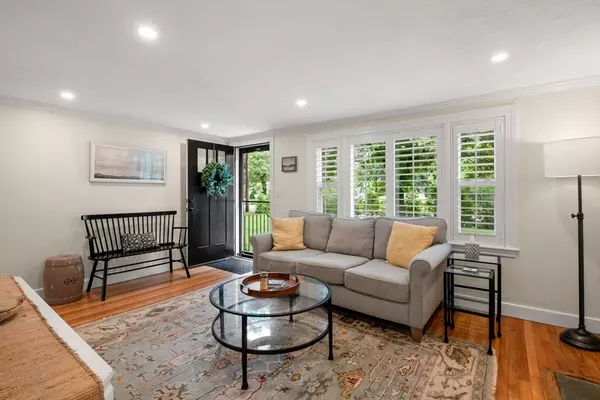555 Bay Rd Sharon, MA 02067
OPEN HOUSE
Sat Aug 02, 11:00am - 12:30pm
Sun Aug 03, 11:00am - 12:30pm
UPDATED:
Key Details
Property Type Single Family Home
Sub Type Single Family Residence
Listing Status Active
Purchase Type For Sale
Square Footage 1,706 sqft
Price per Sqft $409
MLS Listing ID 73411481
Style Ranch
Bedrooms 3
Full Baths 1
Half Baths 1
HOA Y/N false
Year Built 1955
Annual Tax Amount $10,479
Tax Year 2025
Lot Size 0.360 Acres
Acres 0.36
Property Sub-Type Single Family Residence
Property Description
Location
State MA
County Norfolk
Zoning R
Direction Bay Rd before Lincoln heading towards Crescent Ridge Dairy
Rooms
Basement Full, Partially Finished
Interior
Heating Central, Heat Pump, Natural Gas
Cooling Central Air, Heat Pump
Fireplaces Number 1
Appliance Gas Water Heater
Exterior
Fence Fenced/Enclosed
Total Parking Spaces 3
Garage No
Building
Lot Description Level
Foundation Concrete Perimeter, Block
Sewer Inspection Required for Sale, Private Sewer
Water Public
Architectural Style Ranch
Others
Senior Community false
GET MORE INFORMATION



