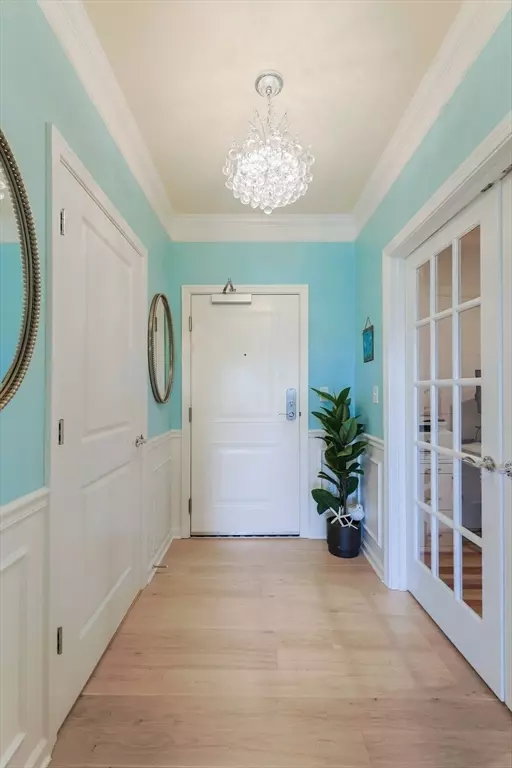3 Peters Farm Way #211 Westborough, MA 01581
UPDATED:
Key Details
Property Type Condo
Sub Type Condominium
Listing Status Active
Purchase Type For Sale
Square Footage 1,030 sqft
Price per Sqft $465
MLS Listing ID 73412287
Bedrooms 1
Full Baths 1
HOA Fees $416
Year Built 2023
Annual Tax Amount $6,645
Tax Year 2025
Property Sub-Type Condominium
Property Description
Location
State MA
County Worcester
Direction Rt 9 to Lyman street to Peters Farm Way to Building # 3
Rooms
Basement N
Primary Bedroom Level Second
Kitchen Flooring - Hardwood, Dining Area, Countertops - Stone/Granite/Solid, Kitchen Island, Cabinets - Upgraded, Open Floorplan, Recessed Lighting, Lighting - Pendant
Interior
Interior Features Recessed Lighting, Bonus Room, Elevator
Heating Forced Air, Natural Gas
Cooling Central Air
Flooring Flooring - Hardwood
Appliance ENERGY STAR Qualified Refrigerator, ENERGY STAR Qualified Dryer, ENERGY STAR Qualified Dishwasher, ENERGY STAR Qualified Washer, Oven
Laundry Second Floor, In Unit, Electric Dryer Hookup, Washer Hookup
Exterior
Exterior Feature Balcony, Gazebo, Sprinkler System, Tennis Court(s)
Garage Spaces 1.0
Pool Association, In Ground, Heated
Community Features Public Transportation, Shopping, Park, Walk/Jog Trails, Golf, Medical Facility, Highway Access, Adult Community
Utilities Available for Electric Range, for Electric Oven, for Electric Dryer, Washer Hookup
Waterfront Description Lake/Pond,1 to 2 Mile To Beach,Beach Ownership(Public)
Total Parking Spaces 2
Garage Yes
Building
Story 1
Sewer Public Sewer
Water Public
Others
Pets Allowed Yes w/ Restrictions
Senior Community false
GET MORE INFORMATION



