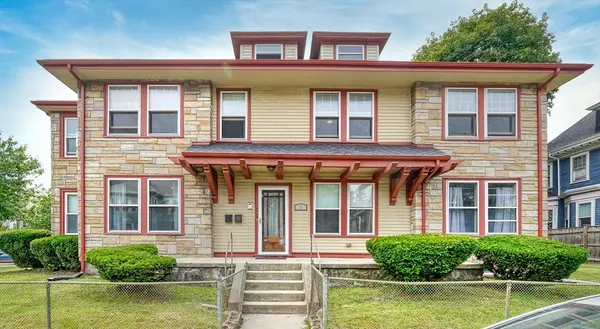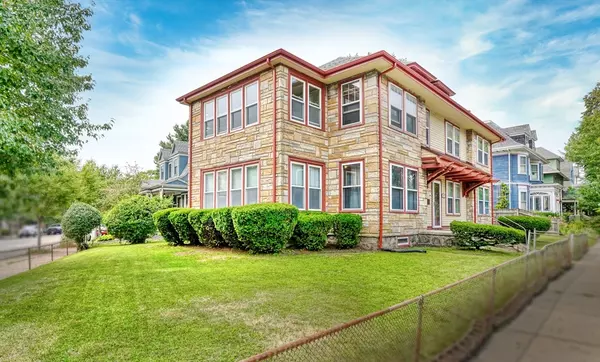6 Aldworth St Boston, MA 02130
OPEN HOUSE
Fri Aug 08, 4:30pm - 5:30pm
Sat Aug 09, 12:30pm - 2:00pm
Mon Aug 11, 5:00pm - 6:00pm
UPDATED:
Key Details
Property Type Multi-Family
Sub Type Multi Family
Listing Status Active
Purchase Type For Sale
Square Footage 3,078 sqft
Price per Sqft $583
MLS Listing ID 73415284
Bedrooms 4
Full Baths 2
Year Built 1928
Annual Tax Amount $15,162
Tax Year 2025
Lot Size 6,098 Sqft
Acres 0.14
Property Sub-Type Multi Family
Property Description
Location
State MA
County Suffolk
Area Jamaica Plain
Zoning R2
Direction Corner of Aldworth + Centre
Rooms
Basement Full, Walk-Out Access, Bulkhead, Concrete
Interior
Interior Features Ceiling Fan(s), Pantry, Crown Molding, Stone/Granite/Solid Counters, Upgraded Countertops, Bathroom With Tub & Shower, Walk-Up Attic, Living Room, Dining Room, Kitchen, Sunroom
Heating Hot Water, Natural Gas
Flooring Hardwood, Stone / Slate, Wood, Stone/Ceramic Tile, Tile
Fireplaces Number 2
Appliance Range, Dishwasher, Disposal, Microwave, Refrigerator, Washer, Dryer
Exterior
Exterior Feature Balcony/Deck
Fence Fenced/Enclosed, Fenced
Community Features Public Transportation, Shopping, Park, Medical Facility, Conservation Area, Private School, Public School, T-Station, Sidewalks
Utilities Available for Gas Range
Garage No
Building
Lot Description Corner Lot
Story 2
Foundation Stone, Granite, Other
Sewer Public Sewer
Water Public
Others
Senior Community false
Virtual Tour https://bostonrealestatemedia.smugmug.com/Re/6-Aldworth-St-West-Roxbury/n-Pqmb8K
GET MORE INFORMATION



