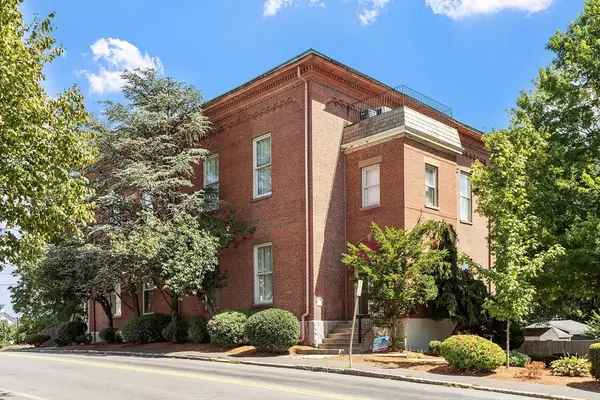5 School Street #6 Salem, MA 01970
Open House
Fri Sep 05, 4:30pm - 6:00pm
Sat Sep 06, 1:00pm - 3:00pm
Sun Sep 07, 1:00pm - 3:00pm
UPDATED:
Key Details
Property Type Condo
Sub Type Condominium
Listing Status Active
Purchase Type For Sale
Square Footage 1,162 sqft
Price per Sqft $403
MLS Listing ID 73424771
Bedrooms 2
Full Baths 1
Half Baths 1
HOA Fees $386/mo
Year Built 1862
Annual Tax Amount $4,407
Tax Year 2025
Property Sub-Type Condominium
Property Description
Location
State MA
County Essex
Zoning R2
Direction North Street (Rte. 114) to School Street or Tremont Street to School Street.
Rooms
Basement N
Primary Bedroom Level Second
Kitchen Flooring - Stone/Ceramic Tile, Dining Area
Interior
Interior Features Central Vacuum
Heating Forced Air, Natural Gas
Cooling Central Air
Flooring Wood, Tile, Carpet, Hardwood, Wood Laminate
Fireplaces Number 1
Fireplaces Type Living Room
Appliance Range, Dishwasher, Disposal, Microwave, Refrigerator, Washer, Dryer
Laundry Second Floor, In Unit, Electric Dryer Hookup, Washer Hookup
Exterior
Exterior Feature Deck, Rain Gutters
Community Features Public Transportation, Shopping, Tennis Court(s), Park, Walk/Jog Trails, Golf, Medical Facility, Laundromat, Bike Path, Conservation Area, Highway Access, House of Worship, Marina, Private School, Public School, T-Station, University
Utilities Available for Gas Range, for Gas Oven, for Electric Dryer, Washer Hookup
Waterfront Description Harbor,Ocean,1/2 to 1 Mile To Beach,Beach Ownership(Public)
Roof Type Shingle,Rubber
Total Parking Spaces 2
Garage No
Building
Story 2
Sewer Public Sewer
Water Public
Schools
Elementary Schools Choice
Middle Schools Collins Ms
High Schools Salem Hs
Others
Pets Allowed Yes w/ Restrictions
Senior Community false
Acceptable Financing Contract
Listing Terms Contract
GET MORE INFORMATION



