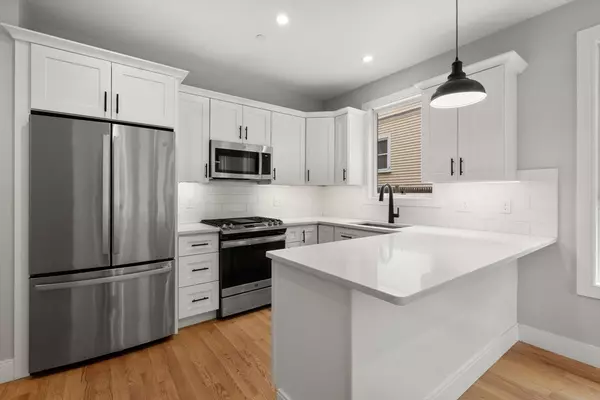123-125 Centre St #TH6 Boston, MA 02124

Open House
Sun Sep 21, 11:00am - 12:30pm
UPDATED:
Key Details
Property Type Condo
Sub Type Condominium
Listing Status Active
Purchase Type For Sale
Square Footage 1,702 sqft
Price per Sqft $525
MLS Listing ID 73425739
Bedrooms 3
Full Baths 2
Half Baths 1
HOA Fees $427/mo
Year Built 2021
Annual Tax Amount $5,624
Tax Year 2025
Property Sub-Type Condominium
Property Description
Location
State MA
County Suffolk
Area Dorchester
Zoning A
Direction Dorchester Ave to Centre St
Rooms
Basement N
Primary Bedroom Level Third
Interior
Heating Forced Air
Cooling Central Air
Flooring Hardwood
Appliance Range, Dishwasher, Disposal, Microwave, Refrigerator, Washer, Dryer
Laundry Second Floor
Exterior
Exterior Feature Deck - Composite
Community Features Public Transportation, Shopping, Tennis Court(s), Park, Walk/Jog Trails, Highway Access, House of Worship, Private School, Public School, T-Station
Utilities Available for Gas Range
Waterfront Description Ocean,1 to 2 Mile To Beach
Roof Type Shingle
Total Parking Spaces 1
Garage No
Building
Story 3
Sewer Public Sewer
Water Public
Others
Senior Community false
Virtual Tour https://www.relahq.com/mls/183132526
GET MORE INFORMATION




