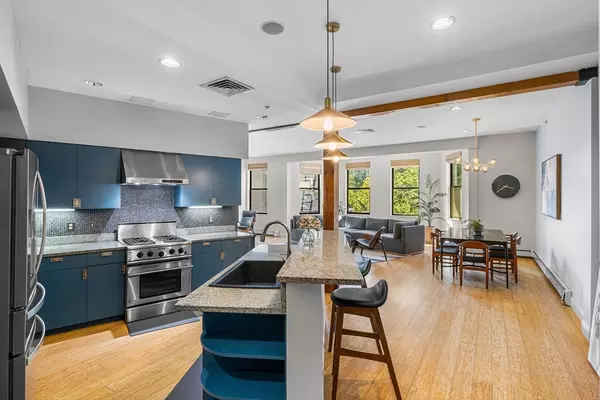74 Kent St #C10 Brookline, MA 02445
Open House
Fri Sep 05, 5:00pm - 6:30pm
Sat Sep 06, 11:00am - 12:30pm
Sun Sep 07, 11:00am - 12:30pm
UPDATED:
Key Details
Property Type Condo
Sub Type Condominium
Listing Status Active
Purchase Type For Sale
Square Footage 2,488 sqft
Price per Sqft $743
MLS Listing ID 73426573
Bedrooms 3
Full Baths 3
HOA Fees $1,331/mo
Year Built 2001
Annual Tax Amount $18,128
Tax Year 2025
Property Sub-Type Condominium
Property Description
Location
State MA
County Norfolk
Zoning RES
Direction Harvard to Station to Kent
Rooms
Basement N
Primary Bedroom Level Second
Dining Room Flooring - Hardwood, Lighting - Overhead
Kitchen Flooring - Hardwood, Countertops - Stone/Granite/Solid, Countertops - Upgraded, Kitchen Island, Breakfast Bar / Nook, Cabinets - Upgraded, Open Floorplan, Recessed Lighting, Stainless Steel Appliances, Gas Stove, Lighting - Overhead
Interior
Interior Features Closet/Cabinets - Custom Built, Cabinets - Upgraded, Recessed Lighting, Office
Heating Baseboard
Cooling Central Air
Flooring Wood, Tile, Flooring - Hardwood
Appliance Range, Dishwasher, Disposal, Microwave, Refrigerator, Washer, Dryer
Laundry In Unit
Exterior
Exterior Feature Balcony
Garage Spaces 2.0
Community Features Public Transportation, Shopping, Medical Facility, Highway Access, T-Station
Roof Type Shingle
Garage Yes
Building
Story 2
Sewer Public Sewer
Water Public
Schools
Elementary Schools Pierce
Middle Schools Pierce
High Schools Brookline
Others
Pets Allowed Yes
Senior Community false
Virtual Tour https://www.youtube.com/watch?v=SiwMOzoivZ8
GET MORE INFORMATION



