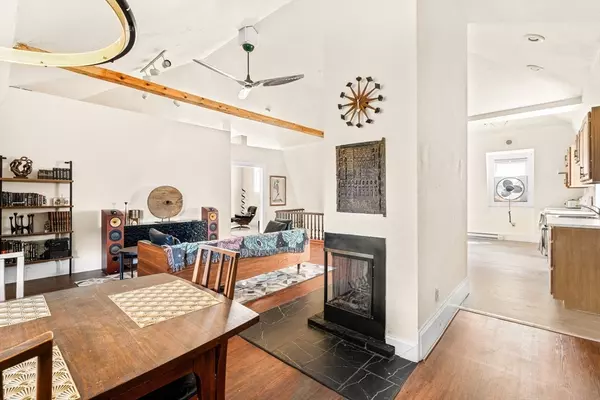337 Stevens St #D Lowell, MA 01851

Open House
Sun Sep 21, 1:15pm - 2:15pm
UPDATED:
Key Details
Property Type Condo
Sub Type Condominium
Listing Status Active
Purchase Type For Sale
Square Footage 1,310 sqft
Price per Sqft $248
MLS Listing ID 73427566
Bedrooms 2
Full Baths 1
HOA Fees $375/mo
Year Built 1977
Annual Tax Amount $3,172
Tax Year 2025
Property Sub-Type Condominium
Property Description
Location
State MA
County Middlesex
Area Highlands
Zoning TTF
Direction Rt 3 ot 110 to Stevens St.
Rooms
Basement N
Primary Bedroom Level Second
Dining Room Flooring - Vinyl, Open Floorplan, Lighting - Overhead
Kitchen Flooring - Vinyl, Open Floorplan, Recessed Lighting, Lighting - Overhead
Interior
Interior Features Open Floorplan, Office
Heating Electric
Cooling Other
Flooring Wood, Vinyl
Fireplaces Number 1
Fireplaces Type Living Room
Appliance Range, Dishwasher, Washer, Dryer
Laundry Third Floor, In Unit
Exterior
Total Parking Spaces 2
Garage No
Building
Story 3
Sewer Public Sewer
Water Public
Others
Pets Allowed Yes w/ Restrictions
Senior Community false
GET MORE INFORMATION




