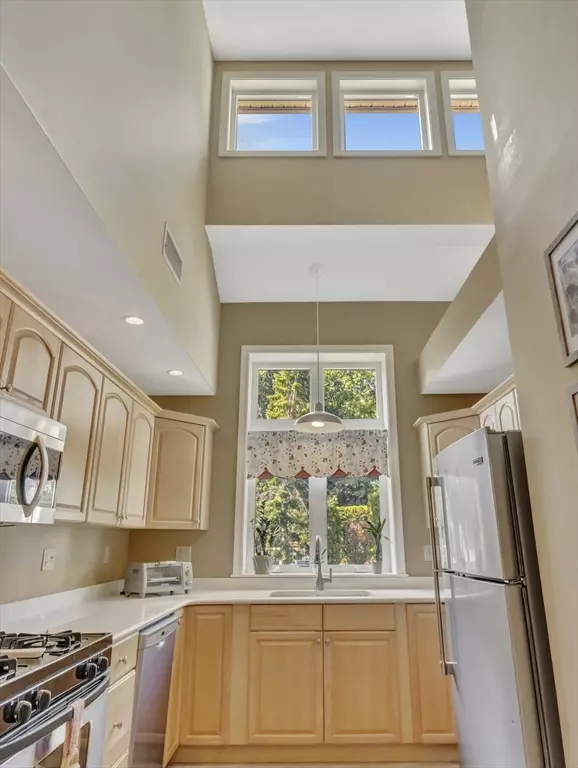15 Reservoir St #44 Mansfield, MA 02048

Open House
Sat Sep 20, 12:00pm - 1:30pm
Sun Sep 21, 12:00pm - 1:30pm
UPDATED:
Key Details
Property Type Condo
Sub Type Condominium
Listing Status Active
Purchase Type For Sale
Square Footage 2,108 sqft
Price per Sqft $282
MLS Listing ID 73431108
Bedrooms 2
Full Baths 2
Half Baths 1
HOA Fees $420/mo
Year Built 2004
Annual Tax Amount $6,659
Tax Year 2025
Property Sub-Type Condominium
Property Description
Location
State MA
County Bristol
Zoning R
Direction Route 140 to Reservoir Street.
Rooms
Family Room Flooring - Wall to Wall Carpet
Basement N
Primary Bedroom Level First
Dining Room Flooring - Laminate
Kitchen Cathedral Ceiling(s), Flooring - Stone/Ceramic Tile, Window(s) - Bay/Bow/Box, Countertops - Stone/Granite/Solid, Breakfast Bar / Nook
Interior
Heating Baseboard, Natural Gas, Radiant
Cooling Central Air
Flooring Tile, Carpet, Laminate
Fireplaces Number 1
Fireplaces Type Living Room
Appliance Range, Dishwasher, Disposal, Microwave, Refrigerator, Washer, Dryer
Laundry First Floor, In Unit
Exterior
Exterior Feature Patio
Garage Spaces 1.0
Community Features Public Transportation, Shopping, Walk/Jog Trails, Golf, Highway Access, T-Station, Adult Community
Utilities Available for Gas Range
Waterfront Description Waterfront
Roof Type Shingle
Total Parking Spaces 1
Garage Yes
Building
Story 2
Sewer Public Sewer
Water Public
Others
Pets Allowed Yes
Senior Community false
Acceptable Financing Contract
Listing Terms Contract
GET MORE INFORMATION




