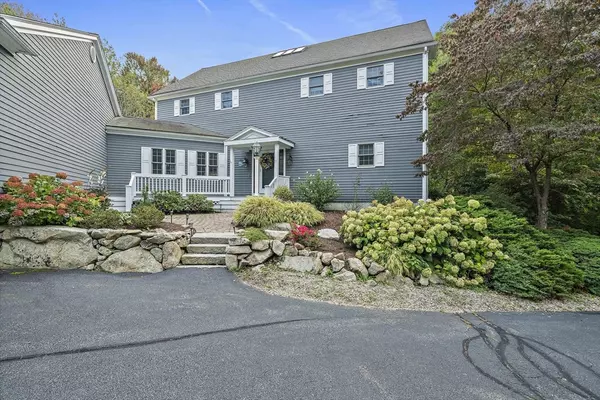11 Forest Lane #11 Scituate, MA 02066

Open House
Sun Oct 26, 11:30am - 1:00pm
UPDATED:
Key Details
Property Type Single Family Home
Sub Type Single Family Residence
Listing Status Active
Purchase Type For Sale
Square Footage 3,533 sqft
Price per Sqft $268
MLS Listing ID 73437130
Style Colonial
Bedrooms 3
Full Baths 3
Half Baths 1
HOA Fees $625/mo
HOA Y/N true
Year Built 1994
Annual Tax Amount $8,092
Tax Year 2025
Lot Size 871 Sqft
Acres 0.02
Property Sub-Type Single Family Residence
Property Description
Location
State MA
County Plymouth
Direction Route #3A to forest Lane Unit #11
Rooms
Family Room Vaulted Ceiling(s), Flooring - Hardwood, Open Floorplan
Basement Full, Interior Entry, Bulkhead, Unfinished
Primary Bedroom Level First
Dining Room Flooring - Hardwood, Open Floorplan, Lighting - Pendant
Kitchen Flooring - Stone/Ceramic Tile, Open Floorplan, Recessed Lighting
Interior
Interior Features Study, Bathroom, Office
Heating Oil
Cooling Central Air
Flooring Wood, Tile, Flooring - Hardwood, Flooring - Stone/Ceramic Tile
Fireplaces Number 1
Fireplaces Type Family Room
Appliance Water Heater, Dishwasher
Laundry First Floor
Exterior
Exterior Feature Porch - Enclosed, Deck, Patio, Balcony, Rain Gutters, Screens, Stone Wall
Garage Spaces 2.0
Community Features Public Transportation, Shopping, Park, Golf, Medical Facility, Conservation Area, House of Worship, Marina, Public School
Roof Type Shingle
Total Parking Spaces 4
Garage Yes
Building
Lot Description Cul-De-Sac, Wooded
Foundation Concrete Perimeter
Sewer Inspection Required for Sale
Water Public
Architectural Style Colonial
Schools
Elementary Schools Gates
High Schools Shs
Others
Senior Community false
Acceptable Financing Contract
Listing Terms Contract
Virtual Tour https://tmre-photography.aryeo.com/sites/11-forest-ln-scituate-ma-02066-19513599/branded
GET MORE INFORMATION




