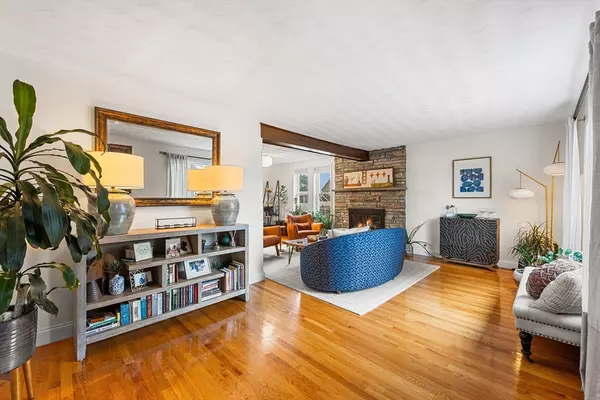37 Huckins Ave Quincy, MA 02171

Open House
Fri Oct 03, 3:00pm - 5:00pm
Sat Oct 04, 11:00am - 1:00pm
Sun Oct 05, 11:00am - 1:00pm
UPDATED:
Key Details
Property Type Single Family Home
Sub Type Single Family Residence
Listing Status Active
Purchase Type For Sale
Square Footage 2,367 sqft
Price per Sqft $411
MLS Listing ID 73437807
Style Colonial
Bedrooms 4
Full Baths 2
Half Baths 1
HOA Y/N false
Year Built 1940
Annual Tax Amount $9,786
Tax Year 2025
Lot Size 6,534 Sqft
Acres 0.15
Property Sub-Type Single Family Residence
Property Description
Location
State MA
County Norfolk
Zoning RESA
Direction Use GPS
Rooms
Family Room Closet/Cabinets - Custom Built, Flooring - Hardwood, Exterior Access
Basement Full, Partially Finished, Garage Access, Sump Pump, Dirt Floor, Concrete
Primary Bedroom Level Second
Dining Room Flooring - Hardwood, Exterior Access, Lighting - Overhead
Kitchen Flooring - Hardwood, Countertops - Stone/Granite/Solid, Countertops - Upgraded, Kitchen Island, Cabinets - Upgraded, Exterior Access, Gas Stove, Lighting - Overhead, Crown Molding
Interior
Interior Features Vaulted Ceiling(s), Slider, Home Office
Heating Baseboard, Natural Gas
Cooling Window Unit(s)
Flooring Wood, Tile, Flooring - Stone/Ceramic Tile
Fireplaces Number 1
Fireplaces Type Living Room
Appliance Gas Water Heater, Range, Disposal, Freezer, Washer, Dryer, ENERGY STAR Qualified Dishwasher, Range Hood, Oven
Laundry In Basement
Exterior
Exterior Feature Storage, Screens
Garage Spaces 1.0
Community Features Public Transportation, Shopping, Walk/Jog Trails, Bike Path, Highway Access, Public School
Utilities Available for Gas Range
Waterfront Description Bay,3/10 to 1/2 Mile To Beach,Beach Ownership(Public)
Roof Type Shingle
Total Parking Spaces 4
Garage Yes
Building
Lot Description Corner Lot
Foundation Concrete Perimeter
Sewer Public Sewer
Water Public
Architectural Style Colonial
Schools
Elementary Schools Squantum
Middle Schools Atlantic
High Schools North Quincy
Others
Senior Community false
Virtual Tour https://my.matterport.com/show/?m=x7BTMx2mZtC
GET MORE INFORMATION




