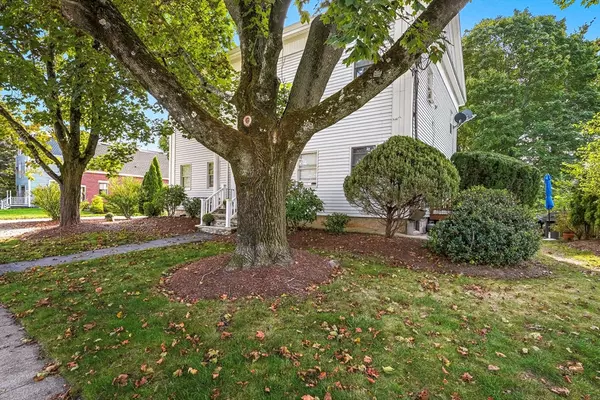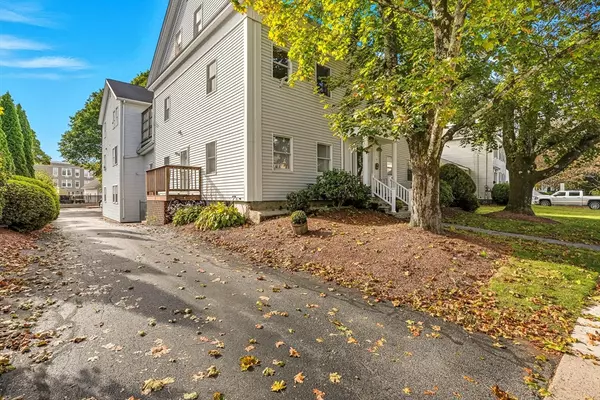14 Grove St #3 Westborough, MA 01581

Open House
Sat Oct 04, 11:30am - 1:30pm
Sun Oct 05, 11:30am - 1:30pm
UPDATED:
Key Details
Property Type Condo
Sub Type Condominium
Listing Status Active
Purchase Type For Sale
Square Footage 1,248 sqft
Price per Sqft $332
MLS Listing ID 73437957
Bedrooms 2
Full Baths 1
Half Baths 1
HOA Fees $282/mo
Year Built 1988
Annual Tax Amount $5,301
Tax Year 2025
Property Sub-Type Condominium
Property Description
Location
State MA
County Worcester
Zoning BUS
Direction Milk Street to Grove Street.
Rooms
Basement N
Primary Bedroom Level Third
Dining Room Flooring - Hardwood, Open Floorplan
Kitchen Flooring - Vinyl, Remodeled, Stainless Steel Appliances, Lighting - Pendant
Interior
Interior Features Lighting - Overhead, Entrance Foyer
Heating Baseboard, Natural Gas
Cooling Window Unit(s)
Flooring Tile, Vinyl, Carpet, Hardwood, Flooring - Stone/Ceramic Tile, Flooring - Wall to Wall Carpet
Appliance Range, Dishwasher, Microwave, Refrigerator, Washer, Dryer
Laundry Second Floor, Washer Hookup
Exterior
Exterior Feature Deck - Wood, Balcony, Rain Gutters, Professional Landscaping
Community Features Public Transportation, Shopping, Tennis Court(s), Park, Walk/Jog Trails, Stable(s), Golf, Medical Facility, Laundromat, Bike Path, Conservation Area, Highway Access, House of Worship, Private School, Public School, T-Station, University
Utilities Available for Electric Range, Washer Hookup
Roof Type Shingle
Total Parking Spaces 1
Garage No
Building
Story 2
Sewer Public Sewer
Water Public
Schools
Elementary Schools Armstrong
Middle Schools Gibbons
High Schools Whs
Others
Pets Allowed Yes
Senior Community false
GET MORE INFORMATION




