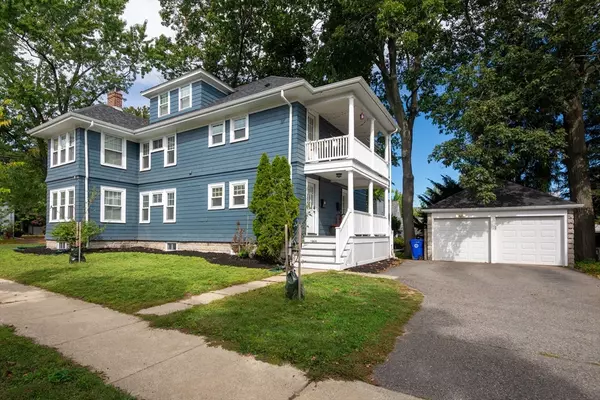119 Medford St #119 Arlington, MA 02474

Open House
Thu Oct 02, 4:30pm - 6:00pm
Sat Oct 04, 12:00pm - 2:00pm
Sun Oct 05, 1:30pm - 3:00pm
UPDATED:
Key Details
Property Type Condo
Sub Type Condominium
Listing Status Active
Purchase Type For Sale
Square Footage 2,050 sqft
Price per Sqft $438
MLS Listing ID 73438150
Bedrooms 3
Full Baths 2
HOA Fees $322/mo
Year Built 1925
Annual Tax Amount $9,353
Tax Year 2025
Property Sub-Type Condominium
Property Description
Location
State MA
County Middlesex
Zoning R2
Direction corner of Medford and Jean Rd
Rooms
Family Room Bathroom - Full, Flooring - Stone/Ceramic Tile, Recessed Lighting
Basement Y
Primary Bedroom Level Main, First
Main Level Bedrooms 2
Dining Room Flooring - Hardwood, Chair Rail, Open Floorplan, Wainscoting, Lighting - Overhead, Crown Molding
Kitchen Flooring - Hardwood, Dining Area, Countertops - Stone/Granite/Solid, Kitchen Island, Open Floorplan, Recessed Lighting, Stainless Steel Appliances, Gas Stove, Lighting - Pendant, Crown Molding
Interior
Interior Features Lighting - Overhead, Crown Molding, Office
Heating Central, Natural Gas
Cooling Central Air, Individual, Unit Control
Flooring Wood, Tile, Flooring - Hardwood
Fireplaces Number 1
Fireplaces Type Living Room
Appliance Disposal, Microwave, Refrigerator, ENERGY STAR Qualified Dryer, ENERGY STAR Qualified Dishwasher, ENERGY STAR Qualified Washer, Plumbed For Ice Maker
Laundry In Basement, In Unit, Electric Dryer Hookup, Washer Hookup
Exterior
Exterior Feature Porch, Rain Gutters
Garage Spaces 1.0
Community Features Public Transportation, Shopping, Park, Bike Path, Conservation Area, Highway Access, House of Worship, Public School, T-Station, University
Utilities Available for Gas Range, for Electric Dryer, Washer Hookup, Icemaker Connection
Roof Type Shingle
Total Parking Spaces 2
Garage Yes
Building
Story 2
Sewer Public Sewer
Water Public
Schools
Elementary Schools Thompson
Middle Schools Gibbs/ Ottoson
High Schools Arlington Hs
Others
Pets Allowed Yes
Senior Community false
Virtual Tour https://my.matterport.com/show/?m=uB9Mbeqsbf8&mls=1
GET MORE INFORMATION




