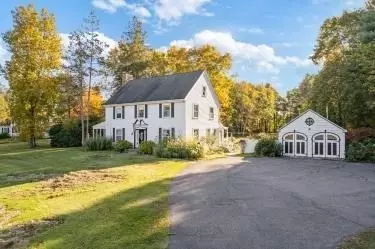511 Sumner Street Stoughton, MA 02072

Open House
Sun Oct 26, 11:00am - 1:00pm
UPDATED:
Key Details
Property Type Single Family Home
Sub Type Single Family Residence
Listing Status Active
Purchase Type For Sale
Square Footage 2,262 sqft
Price per Sqft $353
MLS Listing ID 73445805
Style Colonial,Farmhouse
Bedrooms 4
Full Baths 3
HOA Y/N false
Year Built 1932
Annual Tax Amount $7,271
Tax Year 2025
Lot Size 2.200 Acres
Acres 2.2
Property Sub-Type Single Family Residence
Property Description
Location
State MA
County Norfolk
Zoning RC
Direction Use GPS
Rooms
Family Room Flooring - Hardwood, Open Floorplan
Basement Full, Partially Finished, Interior Entry, Bulkhead
Primary Bedroom Level Second
Kitchen Ceiling Fan(s), Flooring - Stone/Ceramic Tile
Interior
Interior Features Game Room, Walk-up Attic
Heating Steam, Natural Gas
Cooling Wall Unit(s), None
Flooring Wood, Tile
Fireplaces Number 1
Fireplaces Type Family Room
Appliance Electric Water Heater, Range, Dishwasher, Refrigerator, Washer, Dryer
Laundry In Basement
Exterior
Exterior Feature Porch - Screened, Rain Gutters, Storage, Professional Landscaping, Screens
Garage Spaces 2.0
Community Features Public Transportation, Shopping, Tennis Court(s), Park, Walk/Jog Trails, Stable(s), Golf, Medical Facility, Laundromat, Bike Path, Conservation Area, Highway Access, House of Worship, Private School, Public School, T-Station, University
Utilities Available for Electric Range
View Y/N Yes
View Scenic View(s)
Roof Type Shingle
Total Parking Spaces 14
Garage Yes
Building
Lot Description Wooded, Cleared, Level
Foundation Stone, Brick/Mortar
Sewer Private Sewer
Water Public
Architectural Style Colonial, Farmhouse
Others
Senior Community false
Acceptable Financing Contract
Listing Terms Contract
GET MORE INFORMATION




