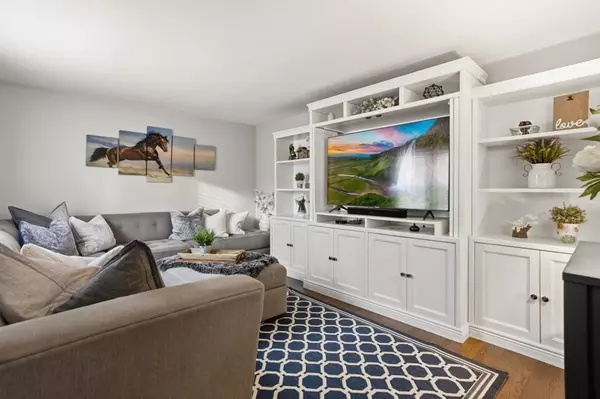176 Marlborough Rd Salem, MA 01970

Open House
Sat Oct 25, 1:00pm - 3:00pm
Sun Oct 26, 1:00pm - 3:00pm
UPDATED:
Key Details
Property Type Single Family Home
Sub Type Single Family Residence
Listing Status Active
Purchase Type For Sale
Square Footage 2,015 sqft
Price per Sqft $396
MLS Listing ID 73446249
Style Colonial
Bedrooms 5
Full Baths 2
HOA Y/N false
Year Built 1957
Annual Tax Amount $6,684
Tax Year 2025
Lot Size 10,018 Sqft
Acres 0.23
Property Sub-Type Single Family Residence
Property Description
Location
State MA
County Essex
Zoning R1
Direction Rt 107 (Highland Ave.) to Marlborough Rd.
Rooms
Family Room Flooring - Stone/Ceramic Tile, Window(s) - Picture, French Doors, Exterior Access, Lighting - Overhead
Basement Full, Finished, Interior Entry, Garage Access
Primary Bedroom Level Second
Dining Room Flooring - Wood, Window(s) - Picture, Open Floorplan, Lighting - Pendant
Kitchen Flooring - Stone/Ceramic Tile, Window(s) - Picture, Exterior Access, Open Floorplan, Peninsula, Lighting - Pendant
Interior
Heating Natural Gas, Ductless
Cooling Wall Unit(s), Ductless
Flooring Wood, Tile, Vinyl
Appliance Gas Water Heater, Range, Dishwasher, Microwave, Refrigerator, Washer, Dryer, Vacuum System
Exterior
Exterior Feature Porch - Enclosed, Patio, Rain Gutters, Sprinkler System, Fenced Yard
Garage Spaces 1.0
Fence Fenced
Community Features Public Transportation, Shopping, Park, Golf, Laundromat, Public School, University, Sidewalks
Utilities Available for Electric Range
View Y/N Yes
View City View(s)
Roof Type Shingle
Total Parking Spaces 5
Garage Yes
Building
Foundation Concrete Perimeter
Sewer Public Sewer
Water Public
Architectural Style Colonial
Schools
Elementary Schools Witchcraft Heights
Middle Schools Collins
High Schools Salem
Others
Senior Community false
Virtual Tour https://bostonhometours.com/property/176-marlborough-road-01970?plain
GET MORE INFORMATION




