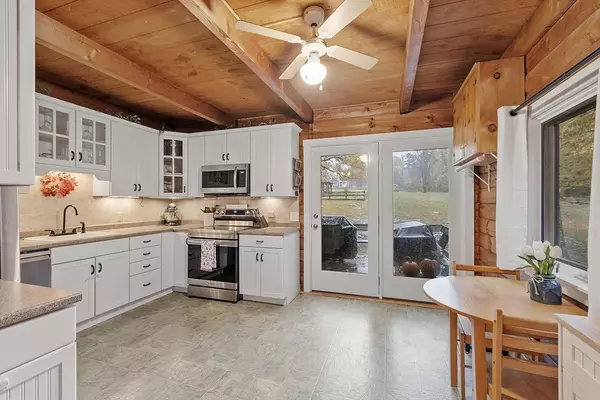39 Bemis Rd. Winchendon, MA 01475

Open House
Sat Oct 25, 10:30am - 12:30pm
Sun Oct 26, 10:30am - 12:30pm
UPDATED:
Key Details
Property Type Single Family Home
Sub Type Single Family Residence
Listing Status Active
Purchase Type For Sale
Square Footage 2,436 sqft
Price per Sqft $192
MLS Listing ID 73446349
Style Cape,Log
Bedrooms 4
Full Baths 1
Half Baths 1
HOA Y/N false
Year Built 1986
Annual Tax Amount $5,131
Tax Year 2025
Lot Size 2.000 Acres
Acres 2.0
Property Sub-Type Single Family Residence
Property Description
Location
State MA
County Worcester
Zoning C1
Direction 140 to Teel Rd to Bemis Rd.
Rooms
Family Room Wood / Coal / Pellet Stove, Flooring - Wood, Decorative Molding
Basement Full, Partially Finished, Walk-Out Access, Interior Entry, Bulkhead
Primary Bedroom Level Second
Dining Room Cathedral Ceiling(s), Flooring - Wood, Open Floorplan
Kitchen Flooring - Vinyl, Exterior Access
Interior
Interior Features Lighting - Overhead, Bonus Room
Heating Baseboard, Oil
Cooling None
Flooring Wood, Vinyl, Flooring - Wall to Wall Carpet
Fireplaces Number 1
Fireplaces Type Wood / Coal / Pellet Stove
Appliance Tankless Water Heater, Range, Dishwasher, Microwave, Refrigerator, Washer, Dryer
Laundry Electric Dryer Hookup, Washer Hookup, First Floor
Exterior
Exterior Feature Deck, Rain Gutters, Storage, Screens
Community Features Walk/Jog Trails, Golf, Medical Facility, Bike Path, Highway Access, Public School
Utilities Available for Electric Range, for Electric Dryer, Washer Hookup
Roof Type Metal
Total Parking Spaces 2
Garage No
Building
Lot Description Cleared, Gentle Sloping
Foundation Concrete Perimeter
Sewer Private Sewer
Water Private
Architectural Style Cape, Log
Schools
Elementary Schools Memorial
High Schools Murdock
Others
Senior Community false
Virtual Tour https://vimeo.com/1129533520/bffda22418?share=copy&fl=sv&fe=ci
GET MORE INFORMATION




