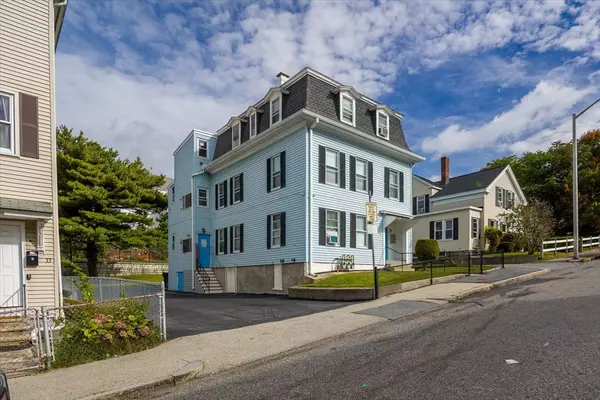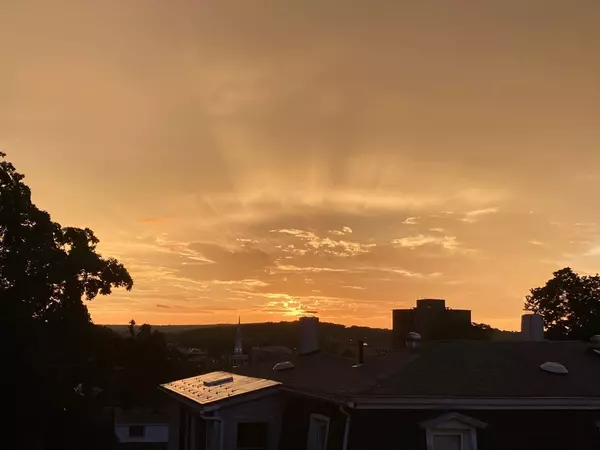35 Shelby St Worcester, MA 01605

UPDATED:
Key Details
Property Type Multi-Family
Sub Type 3 Family - 3 Units Up/Down
Listing Status Active
Purchase Type For Sale
Square Footage 2,732 sqft
Price per Sqft $200
MLS Listing ID 73446819
Bedrooms 7
Full Baths 3
Year Built 1890
Annual Tax Amount $7,328
Tax Year 2025
Lot Size 6,098 Sqft
Acres 0.14
Property Sub-Type 3 Family - 3 Units Up/Down
Property Description
Location
State MA
County Worcester
Zoning RG-5
Direction Please use GPS. Roads are being paved leading up to Shelby St.
Rooms
Basement Full, Walk-Out Access, Sump Pump, Unfinished
Interior
Interior Features Ceiling Fan(s), Lead Certification Available, Storage, Upgraded Cabinets, Bathroom With Tub & Shower, Internet Available - Unknown, Living Room, Kitchen
Heating Natural Gas
Cooling Window Unit(s)
Flooring Wood, Carpet, Varies, Laminate
Appliance Range, Refrigerator, Freezer
Laundry Gas Dryer Hookup, Washer Hookup
Exterior
Exterior Feature Balcony/Deck, Rain Gutters
Fence Fenced
Community Features Public Transportation, Shopping, Park, Walk/Jog Trails, Medical Facility, Laundromat, Highway Access, House of Worship, Public School
Utilities Available for Gas Range, for Gas Oven, for Gas Dryer, Washer Hookup
View Y/N Yes
View City View(s), Scenic View(s)
Roof Type Shingle
Total Parking Spaces 6
Garage No
Building
Lot Description Cleared, Level
Story 3
Foundation Block, Brick/Mortar
Sewer Public Sewer
Water Public
Others
Senior Community false
Acceptable Financing Lease Back, Contract, Delayed Occupancy
Listing Terms Lease Back, Contract, Delayed Occupancy
GET MORE INFORMATION




