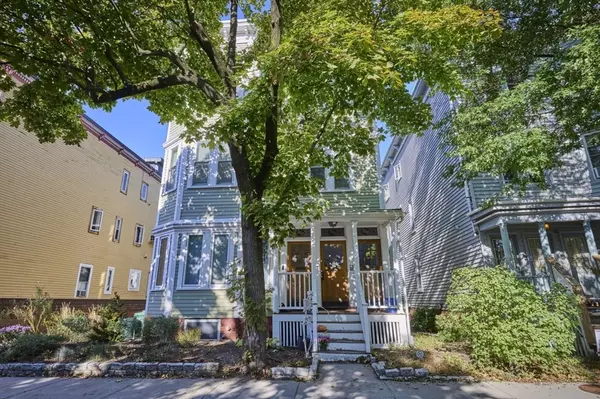594 Putnam Avenue #2 Cambridge, MA 02139

Open House
Sun Oct 26, 12:00pm - 1:30pm
UPDATED:
Key Details
Property Type Condo
Sub Type Condominium
Listing Status Active
Purchase Type For Sale
Square Footage 1,261 sqft
Price per Sqft $991
MLS Listing ID 73447328
Bedrooms 3
Full Baths 1
Half Baths 1
HOA Fees $317/mo
Year Built 1894
Annual Tax Amount $3,433
Tax Year 2025
Property Sub-Type Condominium
Property Description
Location
State MA
County Middlesex
Zoning Res
Direction near corner of Sidney St. and Putnam
Rooms
Basement Y
Primary Bedroom Level Second
Dining Room Flooring - Hardwood, Balcony / Deck, French Doors, Open Floorplan
Kitchen Flooring - Stone/Ceramic Tile, Countertops - Stone/Granite/Solid, French Doors, Kitchen Island, Deck - Exterior, Exterior Access, Recessed Lighting, Gas Stove, Peninsula, Lighting - Pendant
Interior
Heating Forced Air
Cooling Central Air
Flooring Wood, Hardwood
Appliance Range, Dishwasher, Disposal, Refrigerator
Laundry Second Floor, In Unit
Exterior
Exterior Feature Porch
Community Features Public Transportation, Shopping, Park, Walk/Jog Trails, Medical Facility, Bike Path, Highway Access, House of Worship, Private School, Public School, University
Utilities Available for Gas Range
Total Parking Spaces 1
Garage No
Building
Story 1
Sewer Public Sewer
Water Public
Others
Pets Allowed Yes
Senior Community false
Virtual Tour https://smartfloorplan.com/il/v503933/player.pl
GET MORE INFORMATION




