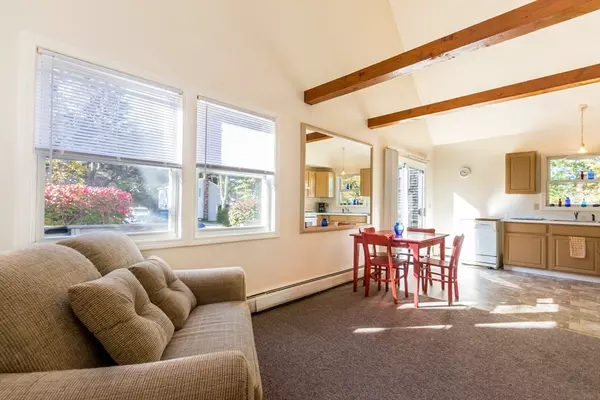14 Avalon Dr Falmouth, MA 02536

Open House
Sat Nov 01, 11:00am - 1:00pm
UPDATED:
Key Details
Property Type Single Family Home
Sub Type Single Family Residence
Listing Status Active
Purchase Type For Sale
Square Footage 900 sqft
Price per Sqft $583
Subdivision Shorewood
MLS Listing ID 73448599
Style Cape
Bedrooms 2
Full Baths 1
HOA Fees $50/ann
HOA Y/N true
Year Built 1995
Annual Tax Amount $2,328
Tax Year 2025
Lot Size 8,276 Sqft
Acres 0.19
Property Sub-Type Single Family Residence
Property Description
Location
State MA
County Barnstable
Area East Falmouth
Zoning RC
Direction Route 28 To Shorewood To Avalon Drive.
Rooms
Family Room Ceiling Fan(s), Flooring - Wall to Wall Carpet
Basement Full, Interior Entry, Bulkhead
Primary Bedroom Level First
Kitchen Cathedral Ceiling(s), Flooring - Vinyl, Deck - Exterior, Slider, Gas Stove
Interior
Heating Baseboard, Natural Gas
Cooling None
Flooring Vinyl, Carpet
Appliance Gas Water Heater, Water Heater, Range, Dishwasher, Refrigerator, Washer, Range Hood
Laundry In Basement, Electric Dryer Hookup, Washer Hookup
Exterior
Exterior Feature Deck
Community Features Shopping
Utilities Available for Gas Range, for Electric Dryer, Washer Hookup
Waterfront Description Lake/Pond,1/10 to 3/10 To Beach,Beach Ownership(Association)
Roof Type Shingle
Total Parking Spaces 4
Garage No
Building
Lot Description Wooded, Level
Foundation Concrete Perimeter
Sewer Private Sewer
Water Public
Architectural Style Cape
Others
Senior Community false
Acceptable Financing Contract
Listing Terms Contract
GET MORE INFORMATION




