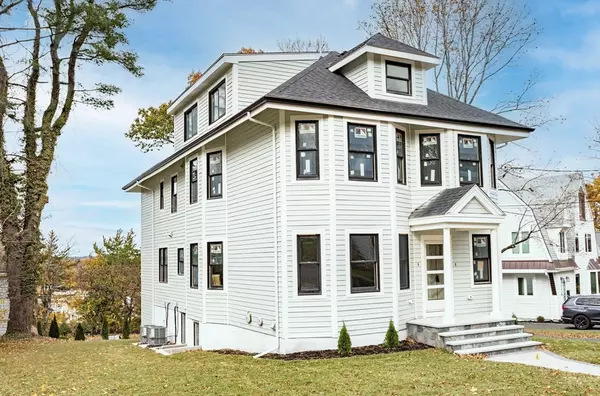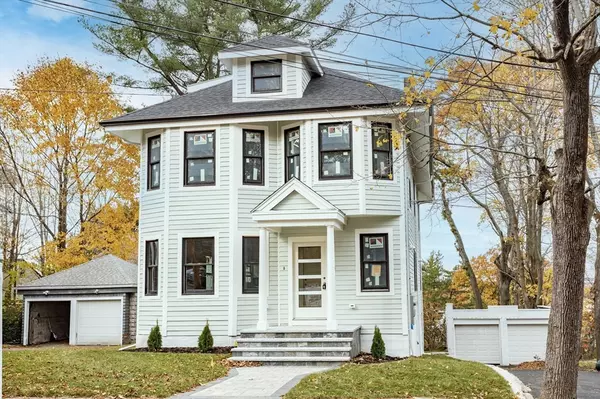123 Mt Vernon Street #2 Newton, MA 02465

Open House
Fri Nov 14, 12:00pm - 1:30pm
Sat Nov 15, 12:00pm - 1:30pm
UPDATED:
Key Details
Property Type Condo
Sub Type Condominium
Listing Status Active
Purchase Type For Sale
Square Footage 2,154 sqft
Price per Sqft $695
MLS Listing ID 73453251
Bedrooms 4
Full Baths 3
Half Baths 1
HOA Fees $200/mo
Year Built 2025
Annual Tax Amount $7,282
Tax Year 2025
Property Sub-Type Condominium
Property Description
Location
State MA
County Middlesex
Zoning MR1
Direction GPS to 123 Mt Vernon
Rooms
Basement Y
Interior
Heating Central, Forced Air
Cooling Central Air
Flooring Wood, Tile
Fireplaces Number 1
Appliance Range, Dishwasher, Disposal, Microwave, Refrigerator, Washer, Dryer
Laundry In Unit
Exterior
Exterior Feature Professional Landscaping
Garage Spaces 1.0
Community Features Public Transportation, Shopping, Park, Walk/Jog Trails, T-Station, University
Utilities Available for Gas Range
Roof Type Shingle
Total Parking Spaces 2
Garage Yes
Building
Story 2
Sewer Public Sewer
Water Public
Others
Pets Allowed Yes
Senior Community false
Acceptable Financing Contract
Listing Terms Contract
GET MORE INFORMATION




