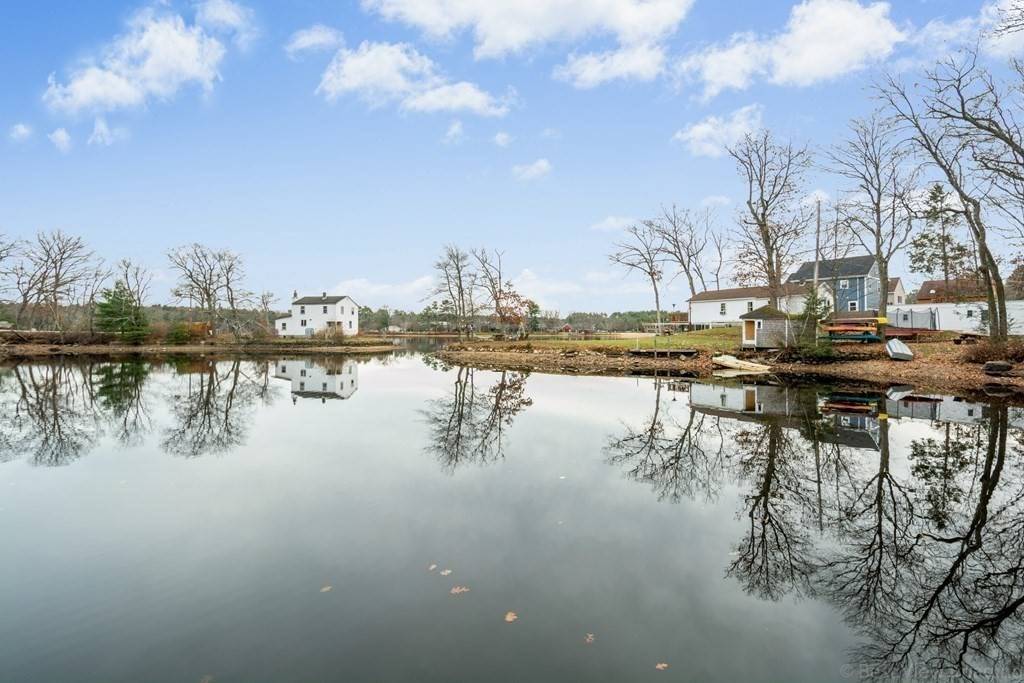For more information regarding the value of a property, please contact us for a free consultation.
14 Cedar Lake Dr Sturbridge, MA 01566
Want to know what your home might be worth? Contact us for a FREE valuation!

Our team is ready to help you sell your home for the highest possible price ASAP
Key Details
Sold Price $350,000
Property Type Single Family Home
Sub Type Single Family Residence
Listing Status Sold
Purchase Type For Sale
Square Footage 1,084 sqft
Price per Sqft $322
Subdivision Cedar Lake
MLS Listing ID 72761554
Sold Date 02/01/21
Style Ranch
Bedrooms 3
Full Baths 1
Year Built 1935
Annual Tax Amount $4,972
Tax Year 2020
Lot Size 9,583 Sqft
Acres 0.22
Property Sub-Type Single Family Residence
Property Description
Best and Final Offers due 5 pm Tuesday 12/01 with attached multiple offer form. TIME TO PUT 2020 IN THE REARVIEW MIRROR AND TREAT YOURSELF TO 2021! Celebrate the New Year with your own Waterfront Property on popular full recreation Cedar Lake! This property's lakefront sun deck is the place to be whether you want to party or enjoy quiet reflection. The bright 3 BR ranch has a spacious, wonderfully open living area with great lake views, eat-in kitchen with lots of cabinets, counterspace, new appliances and convenient first floor laundry. Refreshed with updated roof, windows, flooring, deck, double walled oil tank, insulation, brand new well and more! Commuting? Enjoy the great central Sturbridge location with easy access to major routes. Dock, paved driveway parking, town sewer and two room storage shed. All ready to enjoy!
Location
State MA
County Worcester
Zoning RES
Direction Cedar Street to Cedar Lake Road to Cedar Lake Drive, Sign.
Rooms
Basement Partial, Interior Entry, Concrete
Primary Bedroom Level Main
Kitchen Flooring - Vinyl, Dining Area, Exterior Access, Open Floorplan, Washer Hookup
Interior
Heating Baseboard, Oil
Cooling None
Flooring Tile, Vinyl, Carpet
Appliance Range, Refrigerator, Washer, Dryer, Water Treatment, Utility Connections for Electric Range, Utility Connections for Electric Dryer
Laundry Laundry Closet, Main Level, First Floor, Washer Hookup
Exterior
Exterior Feature Rain Gutters, Storage
Utilities Available for Electric Range, for Electric Dryer, Washer Hookup
Waterfront Description Waterfront, Beach Front, Lake, Direct Access, Lake/Pond, 0 to 1/10 Mile To Beach, Beach Ownership(Public)
Roof Type Shingle
Total Parking Spaces 2
Garage No
Building
Foundation Block, Irregular
Sewer Public Sewer
Water Private
Architectural Style Ranch
Schools
Elementary Schools Burgess
Middle Schools Tantasqua Jr Hi
High Schools Tantasqua Sr Hi
Others
Senior Community false
Read Less
Bought with Anthony Chiarvalloti • A-1 Realty of MA LLC
GET MORE INFORMATION



