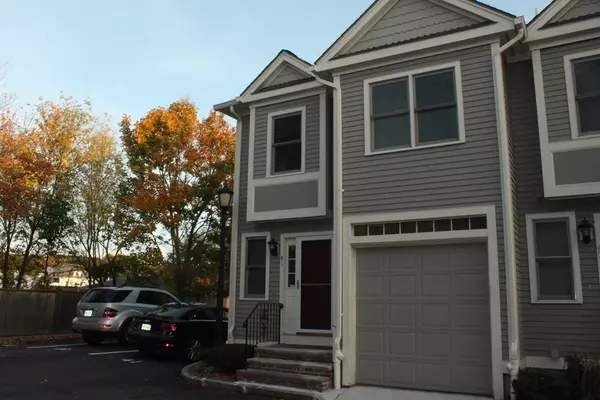For more information regarding the value of a property, please contact us for a free consultation.
201 Main St #41 Woburn, MA 01801
Want to know what your home might be worth? Contact us for a FREE valuation!

Our team is ready to help you sell your home for the highest possible price ASAP
Key Details
Sold Price $538,000
Property Type Condo
Sub Type Condominium
Listing Status Sold
Purchase Type For Sale
Square Footage 1,290 sqft
Price per Sqft $417
MLS Listing ID 72739771
Sold Date 12/07/20
Bedrooms 3
Full Baths 2
Half Baths 1
HOA Fees $373/mo
HOA Y/N true
Year Built 2000
Annual Tax Amount $3,967
Tax Year 2020
Property Sub-Type Condominium
Property Description
Rare find! Village Estate corner unit located in the back of the condo. Freshly painted with refinished hardwood floors on the first level and brand new hardwood floors on the second level. The open floor plan brings you to a spacious living room with a surround system, a cozy wood-burning fireplace and a sliding door that leads to a private concrete stamped patio for your outdoor living. The kitchen has granite countertops, slate appliances (brand new range and microwave being installed before closing) and breakfast bar seating which flows into the dining & living room. 2nd floor includes a large spacious master suite with cathedral ceilings and a master bath with jacuzzi tub, 2 bedrooms all with great closet space and linen closet. Unfinished large basement with high ceilings for storage or to be finished and laundry room. 2 zones heat controlled by Nest, central air condition. Close to major highways. Bus 13
Location
State MA
County Middlesex
Zoning BN
Direction Main St between Green St and Fowle St
Rooms
Primary Bedroom Level Second
Dining Room Flooring - Hardwood
Kitchen Flooring - Stone/Ceramic Tile, Breakfast Bar / Nook, Recessed Lighting, Gas Stove
Interior
Heating Forced Air, Natural Gas
Cooling Central Air
Flooring Hardwood
Fireplaces Number 1
Fireplaces Type Living Room
Appliance Range, Dishwasher, Disposal, Microwave, Refrigerator, Dryer, Gas Water Heater, Utility Connections for Gas Range, Utility Connections for Electric Dryer
Laundry In Basement, In Unit, Washer Hookup
Exterior
Garage Spaces 1.0
Community Features Public Transportation, Shopping, Pool, Tennis Court(s), Park, Walk/Jog Trails, Laundromat, Bike Path, Highway Access, House of Worship, Private School, Public School
Utilities Available for Gas Range, for Electric Dryer, Washer Hookup
Roof Type Shingle
Total Parking Spaces 1
Garage Yes
Building
Story 2
Sewer Public Sewer
Water Public
Others
Pets Allowed Breed Restrictions
Read Less
Bought with Karina Demurchyan • RE/MAX Unlimited
GET MORE INFORMATION



