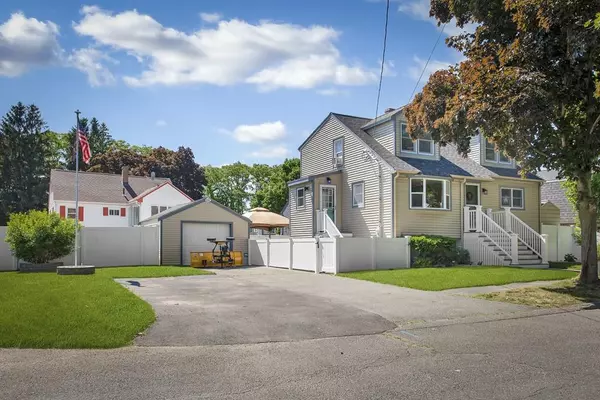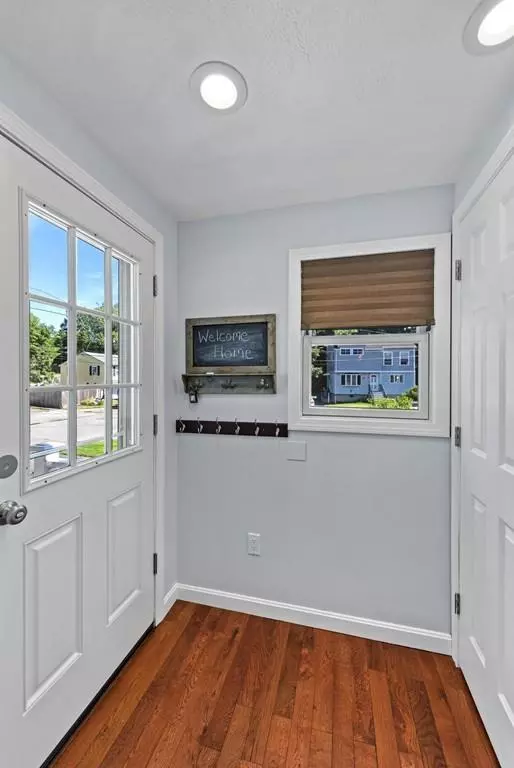For more information regarding the value of a property, please contact us for a free consultation.
17 Krochmal Rd Peabody, MA 01960
Want to know what your home might be worth? Contact us for a FREE valuation!

Our team is ready to help you sell your home for the highest possible price ASAP
Key Details
Sold Price $548,000
Property Type Single Family Home
Sub Type Single Family Residence
Listing Status Sold
Purchase Type For Sale
Square Footage 1,936 sqft
Price per Sqft $283
MLS Listing ID 72677295
Sold Date 08/04/20
Style Cape
Bedrooms 3
Full Baths 2
Half Baths 1
HOA Y/N false
Year Built 1950
Annual Tax Amount $4,435
Tax Year 2020
Lot Size 6,534 Sqft
Acres 0.15
Property Sub-Type Single Family Residence
Property Description
Welcome to 17 Krochmal Road! Move right into this gorgeous NE Cape with 3 bedrooms and 2 1/2 updated baths, a great fenced yard on a corner lot, plus 1 car garage and additional parking for 4 cars in the newly expanded driveway. Beautifully updated throughout with decorators flair and a great open floor plan. The finished basement is ideal for an office or family room. So many updates:HW tank 2018, new electric baseboard heating, new bay window in the living room. Garage has new siding, window, and side door. New fence 2015, updated SS appliances, new basement floor wi/Insulation, vapor barrier, and Vynal plank flooring (beautiful). The fenced yard is amazing & let's not forget the shed. All this is tucked away in a great neighborhood near parks, conservation area, school & highway access (Routes 1 and 128). This home is pristine and truly a GEM. First access at OPEN HOUSES SATURDAY AND SUNDAY 6/20 & 6/21, 11-2pm, one party at a time,masks required. Offer review Monday 6/22 @ 3:00pm
Location
State MA
County Essex
Zoning R1
Direction Lynnfield Street to Krochmal Road
Rooms
Family Room Flooring - Laminate, Recessed Lighting, Remodeled
Basement Full, Partially Finished, Walk-Out Access, Interior Entry, Sump Pump
Primary Bedroom Level Second
Dining Room Flooring - Hardwood
Kitchen Flooring - Hardwood, Exterior Access, Open Floorplan, Remodeled, Peninsula
Interior
Heating Electric Baseboard, Electric
Cooling Window Unit(s)
Flooring Carpet, Hardwood
Appliance Oven, Dishwasher, Disposal, Refrigerator, Washer, Dryer, Electric Water Heater, Tank Water Heater, Utility Connections for Electric Range, Utility Connections for Electric Oven, Utility Connections for Electric Dryer
Laundry In Basement
Exterior
Exterior Feature Rain Gutters
Garage Spaces 1.0
Fence Fenced
Community Features Public Transportation, Shopping, Tennis Court(s), Park, Walk/Jog Trails, Golf, Medical Facility, Conservation Area, Highway Access, Public School
Utilities Available for Electric Range, for Electric Oven, for Electric Dryer
Roof Type Shingle
Total Parking Spaces 4
Garage Yes
Building
Lot Description Corner Lot, Level
Foundation Concrete Perimeter
Sewer Public Sewer
Water Public
Architectural Style Cape
Schools
Elementary Schools South
Middle Schools Higgins
High Schools Veterans Mem.
Read Less
Bought with Karina Demurchyan • RE/MAX Unlimited
GET MORE INFORMATION



