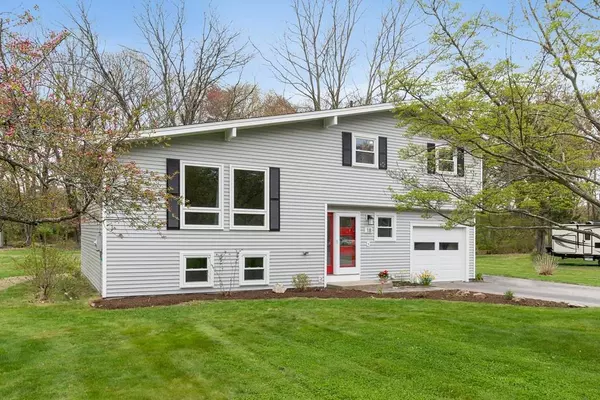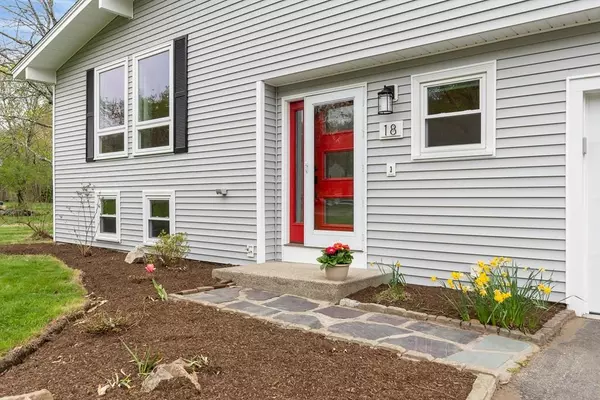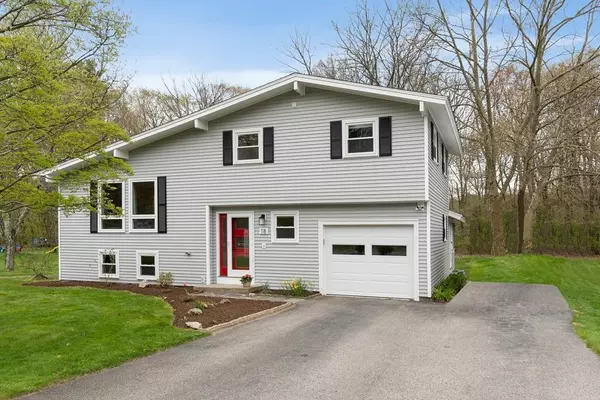For more information regarding the value of a property, please contact us for a free consultation.
18 John Robinson Dr Hudson, MA 01749
Want to know what your home might be worth? Contact us for a FREE valuation!

Our team is ready to help you sell your home for the highest possible price ASAP
Key Details
Sold Price $467,000
Property Type Single Family Home
Sub Type Single Family Residence
Listing Status Sold
Purchase Type For Sale
Square Footage 1,900 sqft
Price per Sqft $245
MLS Listing ID 72654974
Sold Date 07/10/20
Style Contemporary
Bedrooms 3
Full Baths 1
Half Baths 1
Year Built 1968
Annual Tax Amount $7,044
Tax Year 2020
Lot Size 1.300 Acres
Acres 1.3
Property Sub-Type Single Family Residence
Property Description
Check Every Box! This house has been completely done with taste and quality from top to bottom, inside and out! Beautiful spaces with incredible natural light, high ceilings and SO many improvements! New roof with ice and water shield, new siding, new windows, updated heating and AC, new kitchen with stainless appliances and quartz countertop, gleaming hardwood floors, fresh paint. (see attached improvement list)...An enormous, flat 1.3 acre yard in a wonderful neighborhood with sidewalks on both sides and easy access to the bike path. Close to schools and commuter routes. Don't delay - this one has everything you could ask for and more! OH Sun by appt only. All buyers must be pre-approved. See attached showing instructions for details.
Location
State MA
County Middlesex
Zoning SA8
Direction Forest to John Robinson
Rooms
Family Room Cathedral Ceiling(s), Flooring - Hardwood, Window(s) - Picture, Open Floorplan, Remodeled
Basement Full, Crawl Space, Partially Finished, Concrete
Primary Bedroom Level Second
Dining Room Cathedral Ceiling(s), Flooring - Hardwood, Open Floorplan, Lighting - Overhead
Kitchen Cathedral Ceiling(s), Ceiling Fan(s), Flooring - Stone/Ceramic Tile, Dining Area, Countertops - Stone/Granite/Solid, Cabinets - Upgraded, Stainless Steel Appliances
Interior
Interior Features Storage, Office
Heating Forced Air, Natural Gas
Cooling Central Air
Flooring Tile, Hardwood
Fireplaces Number 1
Fireplaces Type Living Room
Appliance Disposal, Microwave, ENERGY STAR Qualified Refrigerator, ENERGY STAR Qualified Dishwasher, Range - ENERGY STAR, Oven - ENERGY STAR, Gas Water Heater, Plumbed For Ice Maker, Utility Connections for Electric Range, Utility Connections for Electric Dryer
Laundry Closet/Cabinets - Custom Built, Gas Dryer Hookup, Washer Hookup, Lighting - Overhead, In Basement
Exterior
Garage Spaces 1.0
Community Features Shopping, Tennis Court(s), Park, Walk/Jog Trails, Golf, Bike Path, Highway Access, House of Worship, Sidewalks
Utilities Available for Electric Range, for Electric Dryer, Washer Hookup, Icemaker Connection
Waterfront Description Beach Front, Lake/Pond, 1 to 2 Mile To Beach, Beach Ownership(Public)
Roof Type Shingle
Total Parking Spaces 6
Garage Yes
Building
Lot Description Level
Foundation Concrete Perimeter
Sewer Public Sewer
Water Public
Architectural Style Contemporary
Others
Senior Community false
Read Less
Bought with Karina Demurchyan • RE/MAX Unlimited
GET MORE INFORMATION



