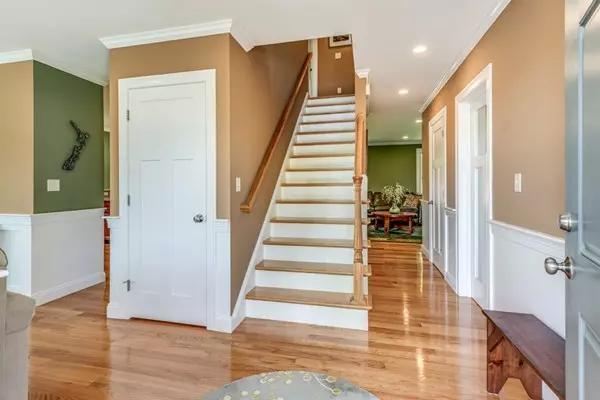For more information regarding the value of a property, please contact us for a free consultation.
6 Robinson Rd #15 Lexington, MA 02420
Want to know what your home might be worth? Contact us for a FREE valuation!

Our team is ready to help you sell your home for the highest possible price ASAP
Key Details
Sold Price $1,285,000
Property Type Condo
Sub Type Condominium
Listing Status Sold
Purchase Type For Sale
Square Footage 3,220 sqft
Price per Sqft $399
MLS Listing ID 72507501
Sold Date 07/29/19
Bedrooms 4
Full Baths 4
Half Baths 1
HOA Fees $570/mo
HOA Y/N true
Year Built 2015
Annual Tax Amount $15,588
Tax Year 2019
Property Sub-Type Condominium
Property Description
Welcome to Robinson Woods! This unit is sited at the back of the complex and is the jewel of the neighborhood. The custom details, flexible floor plan and expanded outdoor space make it one of a kind. First floor features gleaming hardwood throughout, shaker style wainscoting and doors. The first floor study with 3/4 bath could be used as a guest or in-law suite. The Open Concept Kitchen/Dining/Family Room overlooks the grassy yard and elevated patio. 2nd floor is home to the Master Suite, Main Bath and Laundry and three additional Bedrooms. The basement with custom built-ins, barn door and 3/4 Bath has endless possibilities including: another guest suite, playroom or exercise room! The Playground offers on-site entertainment for the kids. Nature lovers will enjoy the walking path and nearby Paint Mine, Hennessey and Simonds Brook Conservation area. **Showings begin Friday, May 30!**
Location
State MA
County Middlesex
Zoning RES
Direction Grove Street to Robinson Road. Unit 15 is Left-side of Blue building at the back of the complex
Rooms
Family Room Closet, Flooring - Hardwood, Cable Hookup, Chair Rail, Open Floorplan, Recessed Lighting, Crown Molding
Primary Bedroom Level Second
Dining Room Closet/Cabinets - Custom Built, Flooring - Hardwood, Chair Rail, Deck - Exterior, Exterior Access, Open Floorplan, Slider, Wainscoting, Lighting - Overhead, Crown Molding
Kitchen Flooring - Hardwood, Pantry, Countertops - Stone/Granite/Solid, Open Floorplan, Recessed Lighting, Stainless Steel Appliances, Gas Stove, Peninsula, Lighting - Pendant, Crown Molding
Interior
Interior Features Bathroom - 3/4, Bathroom - With Shower Stall, Countertops - Stone/Granite/Solid, Closet, Closet/Cabinets - Custom Built, Lighting - Overhead, Study, 3/4 Bath, Mud Room, Bonus Room, Sitting Room
Heating Central, Forced Air, Propane
Cooling Central Air
Flooring Tile, Carpet, Hardwood, Flooring - Hardwood, Flooring - Stone/Ceramic Tile, Flooring - Wall to Wall Carpet
Fireplaces Number 1
Fireplaces Type Family Room
Appliance Range, Dishwasher, Disposal, Microwave, Refrigerator, Washer, Dryer, Propane Water Heater, Tank Water Heaterless, Plumbed For Ice Maker, Utility Connections for Gas Range, Utility Connections for Electric Dryer
Laundry Second Floor, In Unit, Washer Hookup
Exterior
Exterior Feature Rain Gutters, Professional Landscaping, Sprinkler System
Garage Spaces 2.0
Community Features Walk/Jog Trails, Conservation Area, Highway Access, Public School
Utilities Available for Gas Range, for Electric Dryer, Washer Hookup, Icemaker Connection
Roof Type Shingle
Total Parking Spaces 2
Garage Yes
Building
Story 3
Sewer Public Sewer
Water Public
Schools
High Schools Lexington
Others
Pets Allowed Breed Restrictions
Senior Community false
Acceptable Financing Contract
Listing Terms Contract
Read Less
Bought with Karina Demurchyan • RE/MAX Unlimited
GET MORE INFORMATION



