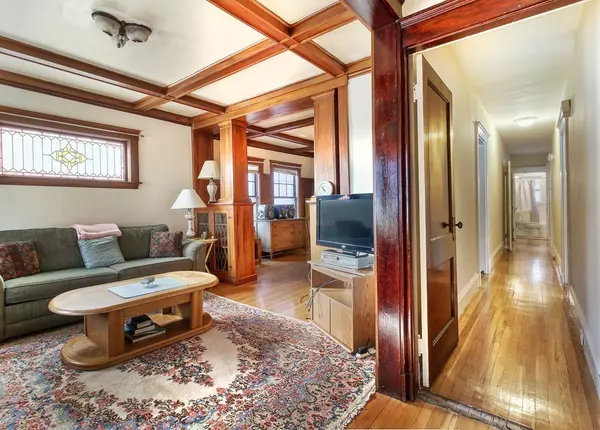For more information regarding the value of a property, please contact us for a free consultation.
342-344 School St Watertown, MA 02472
Want to know what your home might be worth? Contact us for a FREE valuation!

Our team is ready to help you sell your home for the highest possible price ASAP
Key Details
Sold Price $925,000
Property Type Multi-Family
Sub Type 2 Family - 2 Units Up/Down
Listing Status Sold
Purchase Type For Sale
Square Footage 3,020 sqft
Price per Sqft $306
MLS Listing ID 72441282
Sold Date 02/28/19
Bedrooms 6
Full Baths 2
Year Built 1900
Annual Tax Amount $6,412
Tax Year 2019
Lot Size 5,227 Sqft
Acres 0.12
Property Sub-Type 2 Family - 2 Units Up/Down
Property Description
Great Opportunity for Homeowners & Investors! This spacious, classical 2-family in desirable East Watertown, offers a great layout w/ handsome decorative features like box-beamed ceilings, crown moldings & built-ins. Hardwood floors throughout. Renovated kitchens & newer appliances (2015-18) in both units, renovated bath in Unit 1 (2018). Both units feature 3BRs w/ a 3-season porch off the back BR. Front & back porches on both levels: 1st level back porch redone in composite material (2018), front porch redone in mahogany wood (2008). Roof redone in ~2008. Unit 2 rented till 8/31/2019. Expand living area or additional storage in the unfinished attic. Dry basement with plenty of room for storage. Updated electrical @100amps. Easy maintenance with aluminum siding, paved driveway & 2-car garage. Easy access to 73 & 71 buses to Harvard Square (Red line), Cambridge & Boston. Short distance to shops & eateries in Cushing Sq (Belmont), Coolidge Sq and Arsenal St shopping & dining (Watertown)
Location
State MA
County Middlesex
Zoning Res
Direction Turn from Mt Auburn St to School St
Rooms
Basement Full, Interior Entry, Unfinished
Interior
Interior Features Unit 1 Rooms(Living Room, Dining Room, Kitchen, Sunroom), Unit 2 Rooms(Living Room, Dining Room, Kitchen, Sunroom)
Flooring Wood, Tile, Carpet
Appliance Unit 1(Dishwasher, Disposal, Microwave, Refrigerator), Unit 2(Range, Dishwasher, Disposal, Microwave, Refrigerator), Oil Water Heater, Utility Connections for Gas Range
Exterior
Exterior Feature Rain Gutters
Garage Spaces 2.0
Community Features Public Transportation, Shopping, Park, Walk/Jog Trails, Medical Facility, Highway Access, House of Worship, Public School, University
Utilities Available for Gas Range
Roof Type Shingle
Total Parking Spaces 6
Garage Yes
Building
Story 3
Foundation Stone
Sewer Public Sewer
Water Public
Others
Senior Community false
Read Less
Bought with Karina Demurchyan • RE/MAX Unlimited
GET MORE INFORMATION



