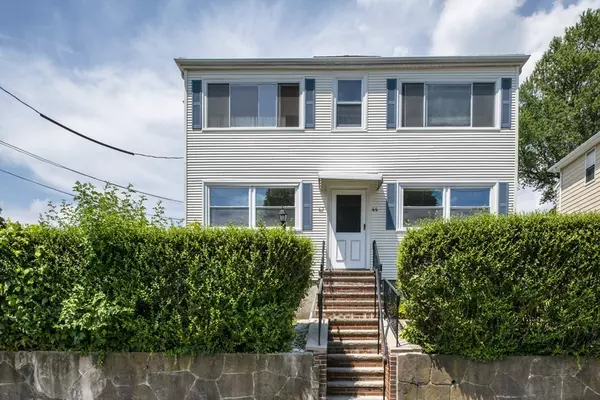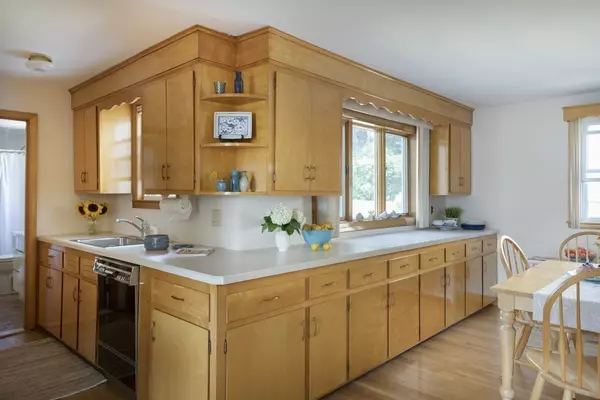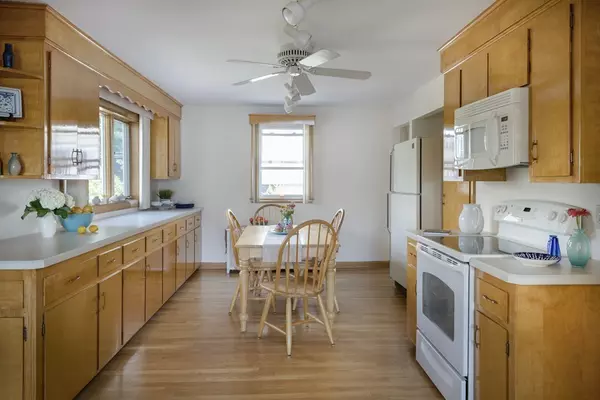For more information regarding the value of a property, please contact us for a free consultation.
42 Westminster Avenue Watertown, MA 02472
Want to know what your home might be worth? Contact us for a FREE valuation!

Our team is ready to help you sell your home for the highest possible price ASAP
Key Details
Sold Price $940,000
Property Type Multi-Family
Sub Type 2 Family - 2 Units Up/Down
Listing Status Sold
Purchase Type For Sale
Square Footage 2,834 sqft
Price per Sqft $331
MLS Listing ID 72543780
Sold Date 09/18/19
Bedrooms 5
Full Baths 2
Year Built 1920
Annual Tax Amount $9,919
Tax Year 2019
Lot Size 7,840 Sqft
Acres 0.18
Property Sub-Type 2 Family - 2 Units Up/Down
Property Description
Opportunity and charm abound in this classic 2 family house on an unusually large lot overlooking Moxley Field. Sunny and meticulously maintained, this home has been lived in and loved by members of the same family for more than 50 years. The spacious first floor has 2 bedrooms and a full bath, living/dining room plus an office and an eat-in kitchen while the 2nd floor also currently has a 3rd bedroom and an unfinished walk-up attic! A newer roof, separate, high-efficiency heating systems, an irrigation system for the back yard and garden and a 6 car driveway complete the package. Move right in or, with the size of the lot, one ponders the possibility of expanding the house, perhaps into the unfinished attic or beyond the existing structure. Come and take a look to see if this is the opportunity for you!
Location
State MA
County Middlesex
Zoning RES
Direction Main Street to Westminster Avenue
Rooms
Basement Full, Unfinished
Interior
Interior Features Mudroom, Unit 1(Ceiling Fans, Pantry, Bathroom With Tub & Shower), Unit 2(Ceiling Fans, Pantry, Bathroom With Tub & Shower), Unit 1 Rooms(Living Room, Dining Room, Kitchen, Office/Den), Unit 2 Rooms(Living Room, Dining Room, Kitchen, Office/Den, Sunroom)
Heating Unit 1(Hot Water Baseboard), Unit 2(Hot Water Baseboard)
Cooling Unit 1(None), Unit 2(None)
Flooring Wood, Tile, Carpet, Unit 1(undefined), Unit 2(Wood Flooring, Wall to Wall Carpet)
Appliance Unit 1(Range, Dishwasher, Microwave, Refrigerator), Unit 2(Range, Refrigerator), Gas Water Heater, Tank Water Heater, Utility Connections for Electric Range
Exterior
Exterior Feature Storage, Professional Landscaping, Sprinkler System
Community Features Public Transportation, Shopping, Pool, Tennis Court(s), Park, Walk/Jog Trails, Laundromat, Bike Path, Highway Access, House of Worship, Public School
Utilities Available for Electric Range
Roof Type Shingle
Total Parking Spaces 6
Garage No
Building
Story 3
Foundation Other
Sewer Public Sewer
Water Public
Read Less
Bought with Karina Demurchyan • RE/MAX Unlimited
GET MORE INFORMATION



