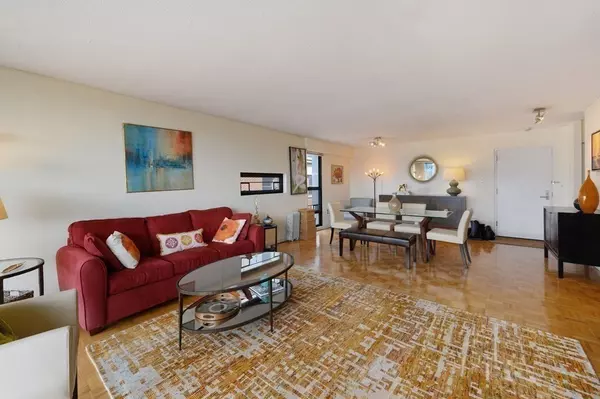For more information regarding the value of a property, please contact us for a free consultation.
566 Commonwealth Ave #1110 Boston, MA 02215
Want to know what your home might be worth? Contact us for a FREE valuation!

Our team is ready to help you sell your home for the highest possible price ASAP
Key Details
Sold Price $580,000
Property Type Single Family Home
Sub Type Stock Cooperative
Listing Status Sold
Purchase Type For Sale
Square Footage 890 sqft
Price per Sqft $651
MLS Listing ID 72825639
Sold Date 07/15/21
Bedrooms 1
Full Baths 1
HOA Fees $1,014/mo
HOA Y/N true
Year Built 1968
Annual Tax Amount $4,706
Tax Year 2021
Property Sub-Type Stock Cooperative
Property Description
Expansive corner unit with amazing city views in the heart of Kenmore Sq!! This oversized 1BR Co-Op on the 11th floor offers a versatile modern layout featuring a very large open living/dining room, spacious bedroom with a large closet & office / nursery area. Linen closet outside the bathroom offers a perfect spot for potential in-unit laundry. Wall-to-wall 106sf private balcony faces one of Boston's most famous landmarks - Fenway Park. This upscale, professionally managed building has gone through extensive renovations in the recent past. Enjoy the convenience of the 24-hr concierge, underground parking (#12), beautiful pool, jacuzzi & lounge area! Step out right into the dynamic Kenmore Sq with multiple T-stops & bus routes, great restaurants, shopping, parks & cultural points of interest. Perfect home location for city lovers & great investment opportunity! Co-Op fees are generally higher than condo fees, but cost of living is lower than on most condos in the area - see exhibit
Location
State MA
County Suffolk
Zoning Res
Direction Kenmore Square. Intersection of Beacon St and Commonwealth Ave.
Interior
Heating Central
Cooling Central Air
Flooring Tile, Parquet
Appliance Range, Dishwasher, Microwave, Refrigerator, Utility Connections for Electric Range, Utility Connections for Electric Oven
Laundry Common Area, In Building
Exterior
Exterior Feature Balcony
Garage Spaces 1.0
Pool Association, In Ground
Community Features Public Transportation, Shopping, Park, Walk/Jog Trails, Medical Facility, Highway Access, Private School, T-Station, University
Utilities Available for Electric Range, for Electric Oven
Roof Type Rubber
Garage Yes
Building
Story 1
Sewer Public Sewer
Water Public
Others
Pets Allowed Yes
Senior Community false
Read Less
Bought with Ly N. Cunningham • One Stop Insurance and Real Estate Agency, Inc.
GET MORE INFORMATION



