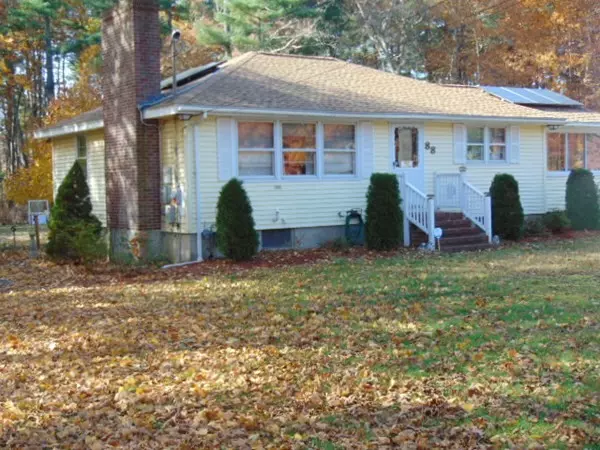For more information regarding the value of a property, please contact us for a free consultation.
88 Dunstable Rd Westford, MA 01886
Want to know what your home might be worth? Contact us for a FREE valuation!

Our team is ready to help you sell your home for the highest possible price ASAP
Key Details
Sold Price $390,000
Property Type Single Family Home
Sub Type Single Family Residence
Listing Status Sold
Purchase Type For Sale
Square Footage 1,415 sqft
Price per Sqft $275
Subdivision Long Sought-For Pond
MLS Listing ID 72921588
Sold Date 01/24/22
Style Ranch
Bedrooms 3
Full Baths 1
HOA Y/N false
Year Built 1966
Annual Tax Amount $4,809
Tax Year 2021
Lot Size 0.520 Acres
Acres 0.52
Property Sub-Type Single Family Residence
Property Description
Love Where you Live with your own private access to Long Sought-for Pond. Home comes with Deeded rights to private waterfront frontage. See the Pride of Ownership in this 1 family owned home. Welcome to the cleanest home with a flash back to 1966. Original flooring & solid wall paneling throughout the home is in remarkable shape. Solid wood original custom cabinets still gleam, along with the wood detail you see as you walk through the home.. Finished lower level with access to the outside. Even a hidden Murphy's bed in the lower level. Generator Hook up. Plenty of storage cabinets & closets. Laundry room with sink and shower. Newer Forced hot air heat & roof. Solar panel system installed by Sun Power transfers with the home. Enjoy your beautifully detailed 15X11 Sunroom off the Kitchen. Level backyard where you can enjoy private cookouts and time with family & friends. Home has 2 driveways. One with a Carport. Great access to highways, shopping, and recreation. Welcome Home!!
Location
State MA
County Middlesex
Zoning RA
Direction Route 3 to exit 86 West, Route 40. 2.6 miles to right onto Dunstable Rd. Home is 1/2 mile on left.
Rooms
Basement Full, Partially Finished, Interior Entry
Primary Bedroom Level First
Dining Room Flooring - Wall to Wall Carpet
Kitchen Ceiling Fan(s), Flooring - Vinyl
Interior
Interior Features Ceiling Fan(s), Sun Room, Internet Available - Broadband
Heating Forced Air, Electric Baseboard, Natural Gas
Cooling Window Unit(s)
Flooring Vinyl, Carpet, Hardwood, Flooring - Wall to Wall Carpet
Fireplaces Number 1
Fireplaces Type Living Room
Appliance Oven, Microwave, Countertop Range, Refrigerator, Washer, Dryer, Electric Water Heater, Utility Connections for Electric Range, Utility Connections for Electric Oven, Utility Connections for Electric Dryer
Laundry Flooring - Vinyl, Second Floor, Washer Hookup
Exterior
Exterior Feature Rain Gutters, Storage
Community Features Shopping, Park, Walk/Jog Trails, Golf, Bike Path, Highway Access, Public School, Other
Utilities Available for Electric Range, for Electric Oven, for Electric Dryer, Washer Hookup
Waterfront Description Beach Front, Lake/Pond, Direct Access, Walk to, Other (See Remarks), Beach Ownership(Private,Deeded Rights,Other (See Remarks))
Roof Type Shingle
Total Parking Spaces 6
Garage No
Building
Lot Description Level, Other
Foundation Concrete Perimeter, Irregular
Sewer Private Sewer
Water Private
Architectural Style Ranch
Schools
Elementary Schools Day-Miller
Middle Schools Stony Brook
High Schools Westford Accade
Others
Senior Community false
Read Less
Bought with Karina Demurchyan • RE/MAX Unlimited
GET MORE INFORMATION



