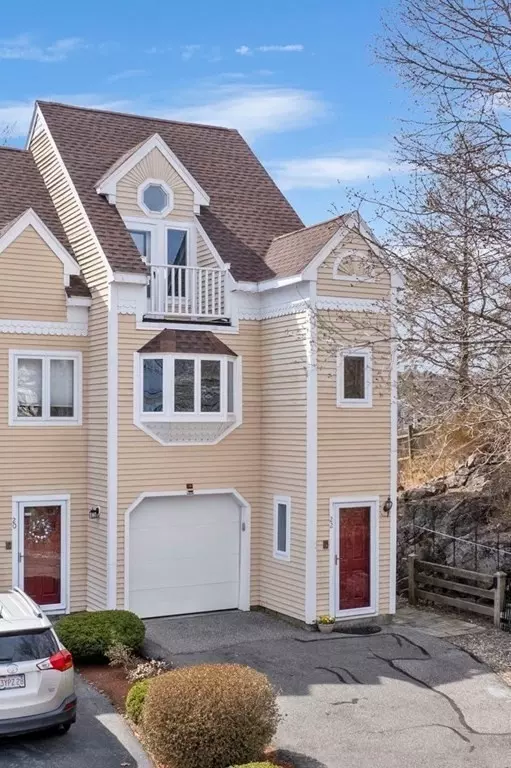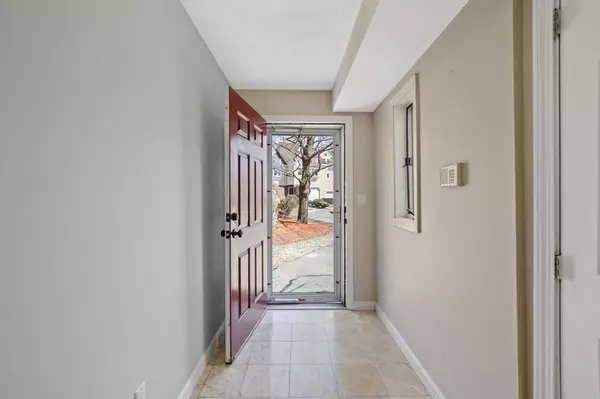For more information regarding the value of a property, please contact us for a free consultation.
22 Village Ct #22 Malden, MA 02148
Want to know what your home might be worth? Contact us for a FREE valuation!

Our team is ready to help you sell your home for the highest possible price ASAP
Key Details
Sold Price $451,000
Property Type Condo
Sub Type Condominium
Listing Status Sold
Purchase Type For Sale
Square Footage 1,200 sqft
Price per Sqft $375
MLS Listing ID 73098382
Sold Date 05/31/23
Bedrooms 1
Full Baths 1
Half Baths 1
HOA Fees $229/mo
HOA Y/N true
Year Built 1986
Annual Tax Amount $4,738
Tax Year 2023
Property Sub-Type Condominium
Property Description
Wonderful 3-level, end-unit Condominium opportunity! 84% Owner occupied, well managed with low monthly HOA and reserves! Amazing cul de sac community close to the city. This lovely condo features ‘open concept main floor living' – including a spacious living room with fireplace, large kitchen with generous dining area. Two expansive bow windows flank adjacent ends of this impressive unit flooding the main living area with copious natural light. The top level features a large master bedroom en suite with spa tub and shower, beautiful cathedral ceiling, walk-in closet & additional storage closet, along with an outdoor private balcony to sip your morning coffee. Central A/C, central vac, and hardwood floors throughout. Attached, heated, one-car garage with storage area and Bonus Room complete the first level. Driveway, and rear patio, and ample yard space allow for barbecuing, entertainment and/or outdoor relaxation. New roof in 2019. Don't let this one pass you by!
Location
State MA
County Middlesex
Zoning ResA
Direction GPS: 22 Village Court, Malden, MA
Rooms
Basement N
Primary Bedroom Level Third
Kitchen Bathroom - Half, Ceiling Fan(s), Flooring - Hardwood, Window(s) - Bay/Bow/Box, Dining Area, Countertops - Stone/Granite/Solid, Open Floorplan, Recessed Lighting, Lighting - Overhead
Interior
Interior Features Closet, Lighting - Overhead, Bonus Room, Central Vacuum, Internet Available - Unknown
Heating Central, Forced Air, Heat Pump, Electric, Individual, Unit Control
Cooling Central Air, Individual, Unit Control
Flooring Wood, Tile, Hardwood
Fireplaces Number 1
Fireplaces Type Living Room
Appliance Range, Dishwasher, Disposal, Microwave, Refrigerator, Freezer, Washer/Dryer, Electric Water Heater, Tank Water Heater, Utility Connections for Electric Range, Utility Connections for Electric Oven, Utility Connections for Electric Dryer
Laundry Dryer Hookup - Electric, Washer Hookup, In Unit
Exterior
Exterior Feature Balcony
Garage Spaces 1.0
Community Features Public Transportation, Shopping, Highway Access, House of Worship, Private School, Public School, T-Station
Utilities Available for Electric Range, for Electric Oven, for Electric Dryer, Washer Hookup
Roof Type Asphalt/Composition Shingles
Total Parking Spaces 1
Garage Yes
Building
Story 3
Sewer Public Sewer
Water Public, Individual Meter
Others
Pets Allowed Yes w/ Restrictions
Senior Community false
Acceptable Financing Contract, Estate Sale
Listing Terms Contract, Estate Sale
Read Less
Bought with Karina Demurchyan • RE/MAX Unlimited
GET MORE INFORMATION



